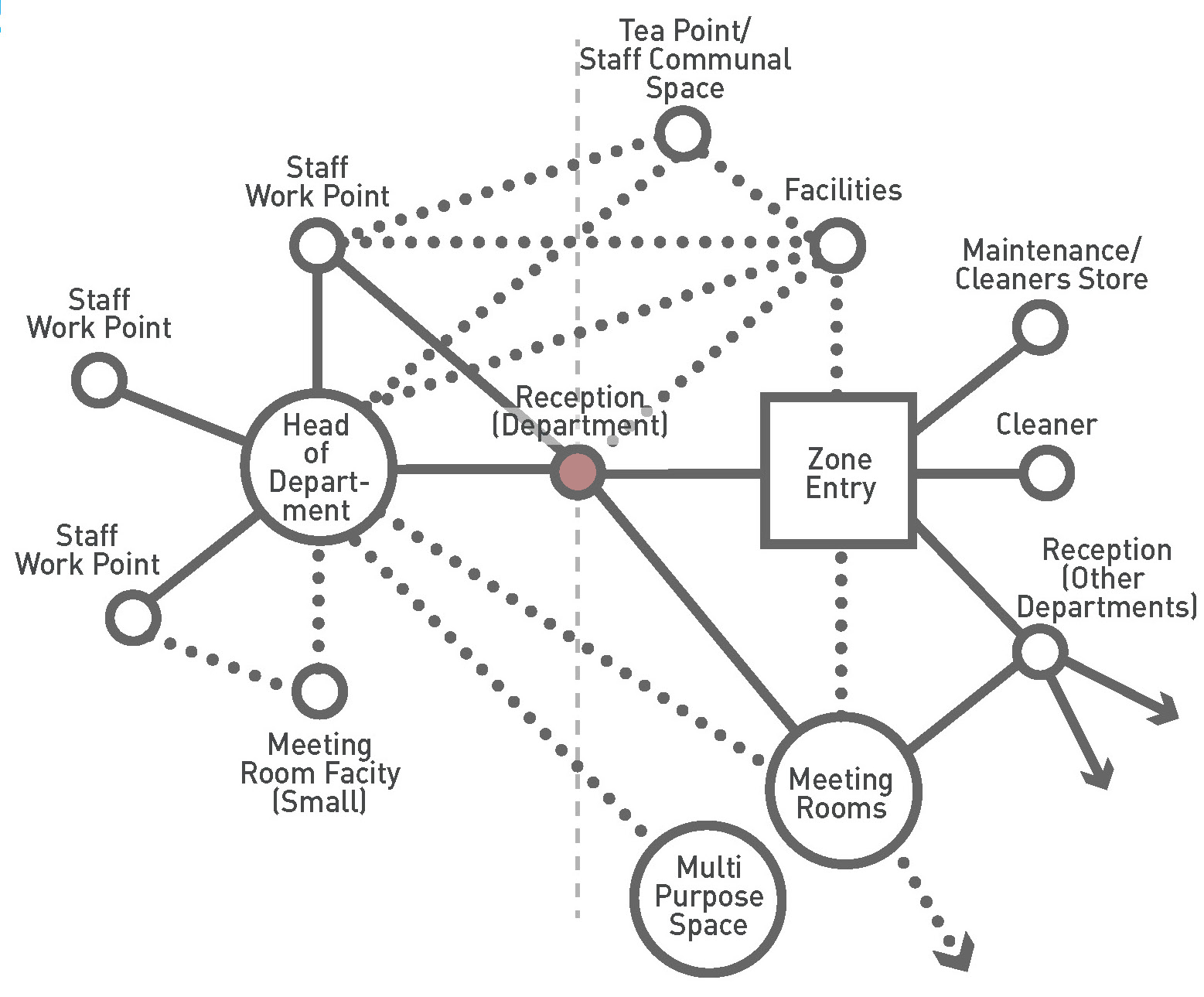Department reception

Where a Departmental Reception space is required, designers and specifiers should consider the following adjacenies and components.
Connections with:
[ Expand all ]
Components
Planning
Planning
|
Site factors
| Adjacency to relevant spaces and amenities, per department. |
|---|
|
Design occupancy
| - Typical 1 reception staff (if required)
- Wait space for 2-6 people. |
|---|
|
Area
|
Pending size of department served. |
|---|
|
Other
|
Consider operational requirements of department. |
|---|
More information about Planning
Building fabric
Materials & Finishes
|
Joinery
|
- Joinery items to suit overall design aesthetic. |
|---|
|
Adornment |
- Decorative finishes to enhance spacial quality. |
|---|
|
Finishes | - Higher spec finishes can be provided to reception spaces with frequent user interface. |
|---|
More information about Materials & Finishes
Floors
|
General Selection Requirements
|
To suit department office fitout. |
|---|
|
Variations
|
Decorative floor finishes to enhance spacial quality. |
|---|
|
Preferred Material Selection
|
Carpet tiles to match adjoining office spaces. |
|---|
|
Carpet
| 500x500 tiles preferred. |
|---|
More information about Floors
Ceilings
|
Ceiling Finishes
|
To suit department office fitout.
|
|---|
|
Ceiling Selection
|
Bulkheads for focused lighting may be included over reception desks. |
|---|
More information about Ceilings
Openings
Doors
|
Door Selection | - To suit department office fitout.
- Unique doors may be used for direct access to meeting rooms or main entry to office. |
|---|
More information about Doors
Furniture
Furniture
|
General Design Principles
|
Furniture to suit size and function of space. |
|---|
| Furniture Selection
| Unique furniture may be used for wait areas. |
|---|
More information about Furniture
Fixed Furniture
|
Notice Boards
|
Digital sign boards may be used to display Department activities. |
|---|
|
Reception Desk |
Joinery item may be designed, or use off-the-shelf reception desk. |
|---|
More information about Fixed Furniture
Fittings
Signage
|
Design Principles
|
- Provide Department Name sign.
- Digital sign boards may be used to display Department activities.
|
|---|
More information about Signage
Security
Security
|
CCTV
| - Required to cover main point of entry. |
|---|
|
Access control
|
- Main entry to be behind swipe access control.
- Connection to Department office to be access controlled. |
|---|
|
Keying
|
Refer to Doors
|
|---|
More information about Security
Services
Ventilation
| General
|
As per building and floor controls |
|---|
More information about Ventilation
Conditioning
|
Mechanical cooling
|
As per building and floor service |
|---|
|
Mechanical heating
|
As per building and floor service |
|---|
More information about Conditioning
Illumination
|
Lighting / lux levels
|
- Special lighting can be utilised over reception desk.
- Lower level lighting can be used over wait areas. |
|---|
|
Lighting controls
|
Separate switch from main office controls. |
|---|
|
Other
|
Non-standard lighting can be used to enhance arrival point to department. |
|---|
More information about Illumination
Power
|
General
| - As per typical work point where a receptionist is seated.
- Additional GPO's to suit any special reception or wait area items. |
|---|
More information about Power
Communication / AV
|
Voice
| - As per typical work point where a receptionist is seated.
|
|---|
|
Data
| - As per typical work point where a receptionist is seated.
|
|---|
|
AV type
|
- To suit any digital signage requirements. |
|---|
|
WAP
| - Required |
|---|
More information about Communication / AV
Commissioning

