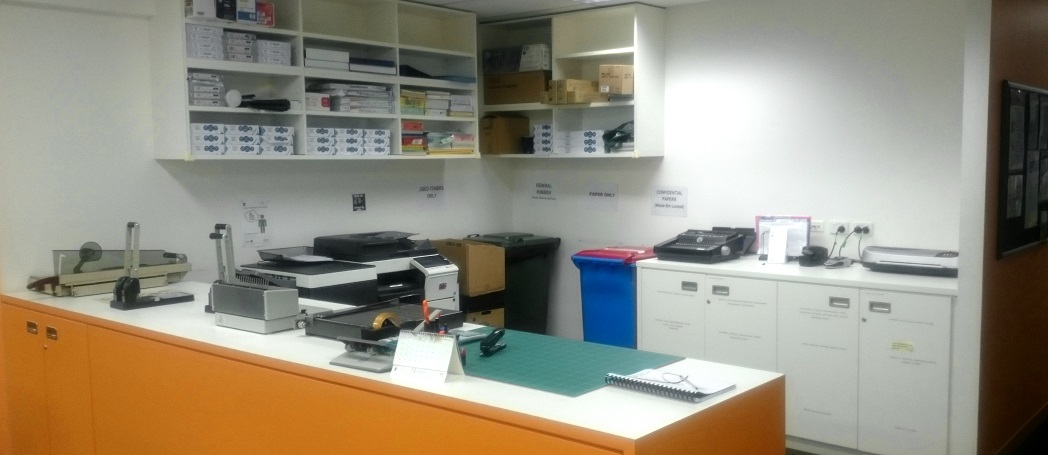Copy / Print / Resource Area
Space description
This space is designed for printing and photocopying equipment, and also may include space for document cropping and binding, storage for paper and staionery items, and printer toner and paper recycling bins.

Adjacencies
This space is to be located within office / administration areas and be located to the side of main access pathways, with close proximity to work points.
[ Expand all ]
Components
Planning
Planning
| Site factors |
- Internal space with direct access to work points. - Avoid visibility from reception and lobby areas where possible. |
|---|---|
| Room and Spaces Planning Requirements | - To suit equipment layout. Min 2.3m wide Could be bay off circulation space |
| Design occupancy | - To suit office population |
| Area | - 0.27m2 per person. - Bay minimum 4 - 6m2 |
| Other | - One bay in corridor per Department of more than 150m2, or per floor. - Maximum 30m from any workpoint. |
Building fabric
General
| General | - As per surrounding office space |
|---|---|
| Design principles |
- Provide clear and simple access to/from/through copy area - Allow for ergonmic use of facility and equipment |
| Materials & finishes | -To suit surrounding office space |
| Proprietary items | Space may host the following items: - Multi-funciton printer/copier device (MQ IT to spec and supply) - Paper and waste bins - typically 240L wheelie bin style - Paper shredding - Bind, laminate, and crop equipment |
More information about building fabric General
Internal Walls
| Impact Resistance | - |
|---|---|
| Fire Rating | - |
| Wall Finish | - |
| Other | - |
More information about Internal Walls
Floors
| General Selection Requirements | - Floor finish to be sweepable |
|---|---|
| Variations | - Variations may be suitable for smaller, internal copy spaces |
| Preferred Material Selection | - Marmoleum (Anti-Static) |
| Other | - Ducted Skirting to perimeter |
Ceilings
| Ceiling Finishes | - As per surrounding office space |
|---|---|
| Ceiling Selection |
-
Gridded acoustic tile ceiling Ecophon Acoustic in White NRC: 0.6 - 0.8 Absorptive Ceiling |
Openings
Windows
| Window Selection Requirements | - Windows are not required for this space. |
|---|---|
| Glazing | - Internal glazing may be used to visually separate space from adjoining office areas |
More information about Windows
Doors
| Doors Type | - Door may be required for acoustic separation |
|---|---|
| Door Function | - Not Lockable |
| Glazing | - Half glazed door to circulation, if door provided |
Fixtures
Fixtures
| General Design Principles | - Bench tops to be suitable for standing height use only |
|---|---|
| Joinery items | - Built in storage cupboards with benchtop and overhead cupboards or shelves |
Furniture
Fixed Furniture
| Pinboards | - Pinboard may be fixed to walls where appropriate. |
|---|---|
| Other | - Fixed joinery benches to be set to standing height. |
Security
Security
| Security type / group | - Unsecured space |
|---|---|
| CCTV | - Not Required |
| Access control | - Not required |
| Intruder detection | - Not Required |
| Keying | - Refer to Doors |
Acoustics
Acoustics
| Noise level | - Consider noise levels of printer/copier/MFD and provide baffles or partitioning to adjoining work points as required. |
|---|---|
| Noise emittance | - Low - Medium |
Services
Ventilation
| Natural ventilation | - Natural Ventilation Not Required |
|---|---|
| Supply air | - Make Up Air |
| Exhaust | - Provide Exhaust over printers as required by regulations - General Exhaust |
| Controls | - Controls set by surrounding office space |
More information about Ventilation
Conditioning
| Mechanical cooling | - Conditioned space - air conditioning |
|---|---|
| Mechanical heating | - Conditioned space - Provide heating to MQ Mechanical Standard |
| Controls | - Commensurate with building system |
More information about Conditioning
Fire protection
| Fire detection | - To Code Requirements |
|---|---|
| Fire suppression | - To Code Requirements |
| EWIS | - To Code Requirements |
| Portable fire equipment | - Portable fire extinguisher and blanket within or adjacent to area. |
More information about Fire protection
Illumination
| Lighting / lux levels | - 240 lux - To Code Requirements |
|---|---|
| Lighting controls | - Managed by BMS - Movement Sensor - Manual Override |
More information about Illumination
Power
| Type | - GPO Points to suit equipment. - Standard Power Required - Refer to Electrical Design Standard |
|---|---|
| Quantity | - Typical minimum of 3 DGPO's |
| Other | - Power on ducted skirting cable management to be considered. |
Communication / AV
| Voice | - No phone provisions required |
|---|---|
| Data | - Data to MFD/printer/copier required |
| AV type | - Not required |
| WAP | - Wireless access to entire floor required |
| Other | - Dedicated lines for fax or other equipment may be required |
Commissioning
Commissioning
| Building Commissioning | - |
|---|---|
| Services Commissioning | - |
| As Built Documentation | - |
