Staff spaces
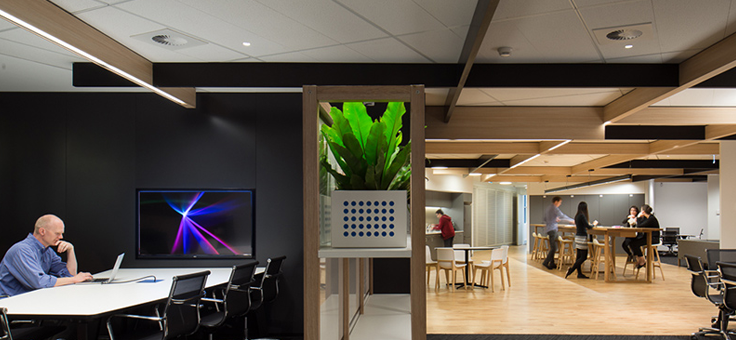
The design of Staff Spaces across the university is to be based on: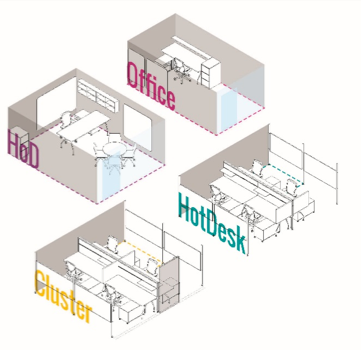
- The desire to group staff in areas to gain maximum efficiency for their working environment.
- The proximity of the staff to other staff that they need to collaborate with.
- The required interactions between staff and students, prospective students or the general public.
Although each Space will be designed and developed in conjunction with the end users, all spaces are to be based on one of a small group of basic space types, to permit future flexibility of the space, and enable use of the space for different staff functions or future emerging needs.
The general term Staff spaces will include the following individual spaces:
- individual staff workpoint, either within an open area to improve collaboration and a team approach or an individual space where individual focus work is required.
- Collaborative and meeting spaces, such as:
- Small Meeting areas / spaces
- Meeting rooms
- Multi purpose spaces
- Ancillary spaces such as :
- Tea point / Kitchenette / cafe
- Staff facilities including toilets/change rooms etc.
- Support facility spaces, such as:
- Maintenance store rooms, cleaners rooms & Stores
- Plant and equipment areas, for mechanical, IT communications etc.
- Utility Areas, print/copy space, stationery, recycling, binding
General Design Requirements
All spaces are to be designed to meet the requirements of the current relevant building regulations. In line with the Universities access policy all general occupant spaces are to be designed to be accessible for mobility, visually, and aurally impaired persons.
Specific Design Requirements
All Staff spaces are categorised and grouped according to their level of interaction with students.
They are loosely grouped as:
- Academic Staff Spaces for staff who are directly involved with the student learning process.
- Administration Staff Spaces for staff who are involved with the supporting and operational elements on the peripheral of the learning process and not directly involved on student learning.
These staff will be further grouped depending upon their focus area and student contact level, including groups of:
- Student Services - managing students and student based information. Focused on student needs and student contact with the university as a body.
- Faculty Services managing staff and staff based information. Focusing on staff needs and staff contact.
- Facility Services managing the learning environment. Focusing on ensuring facility function.
- University services managing the university operations and the university as a body.
| Departmental Spaces | Adjacent Spaces | Adjacent Facilities | Associated Ancillary Spaces |
|---|---|---|---|
| Department Reception | Entry Zone | Tea Point | Plant Equipment |
| Staff Work Point | Meeting Rooms | Staff Communal Space | IT Comms. Space |
| Meeting Room (faculty small) | Multi Purpose Space | Facilities | Cleaners Store |
| Maintenance Store |
Other Variations & Options
For each zone or group of spaces additional areas/spaces may be required to meet the functional needs of the group of staff work flow and may include areas such as:
- Equipment Maintenance workshop areas
- Equipment storage areas
- Specific equipment Training areas
Additional areas may be added as required for specific projects.
Example Spaces
Australian Hearing Hub Level 2.
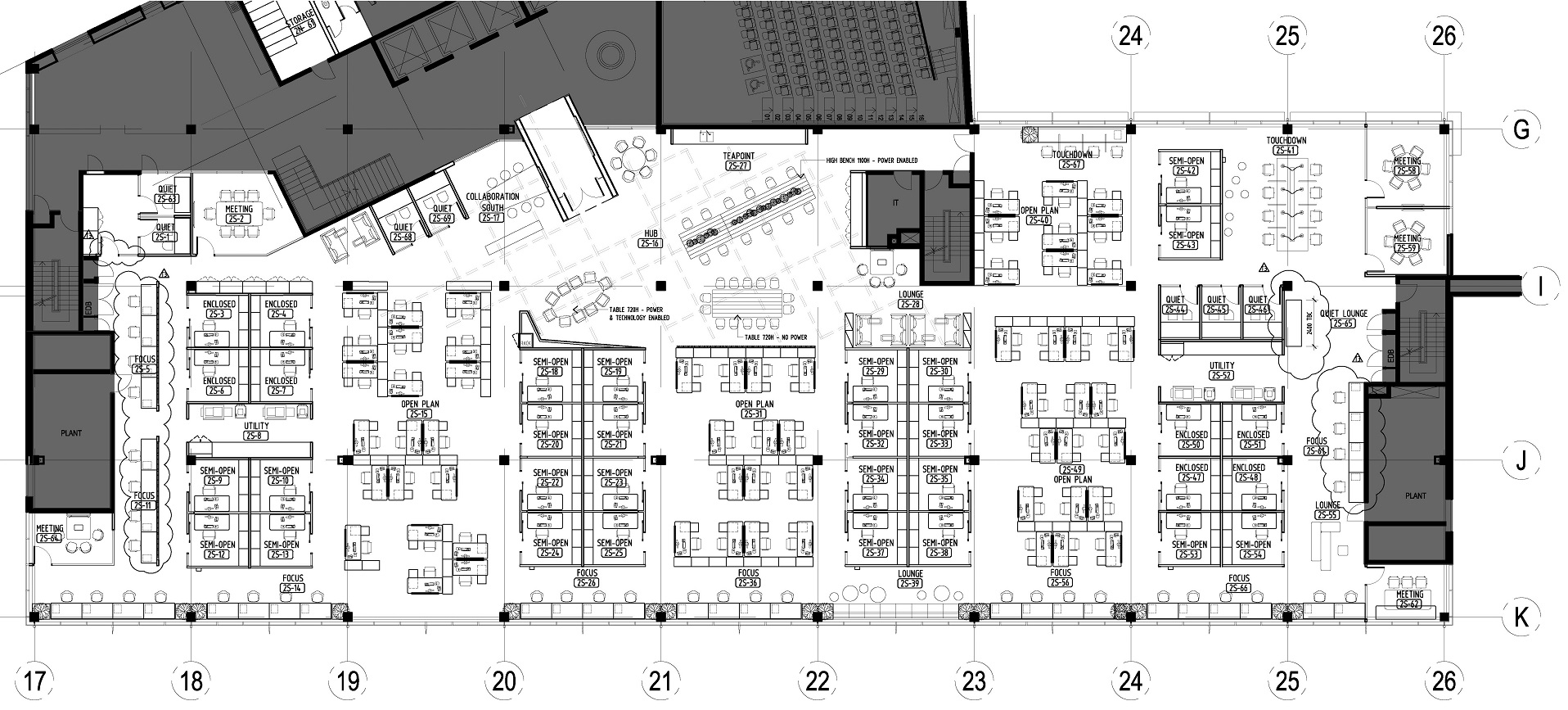 | ||
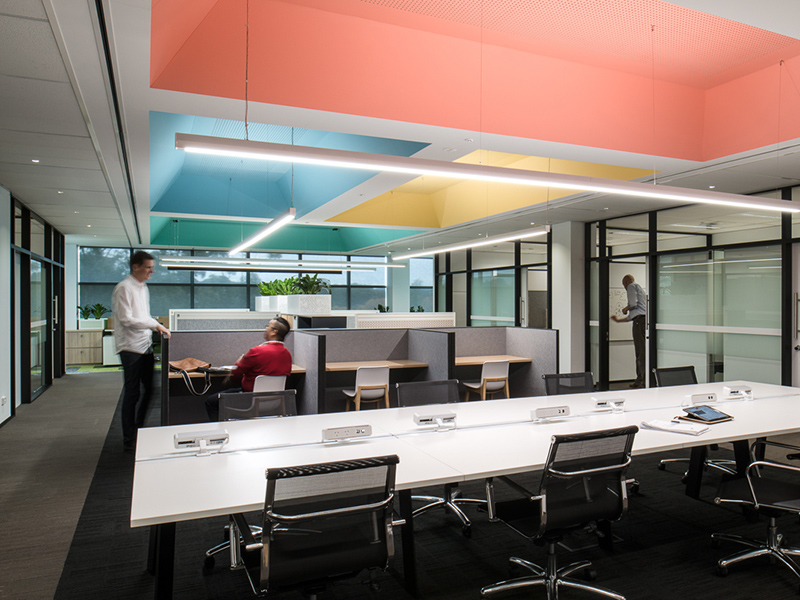 | 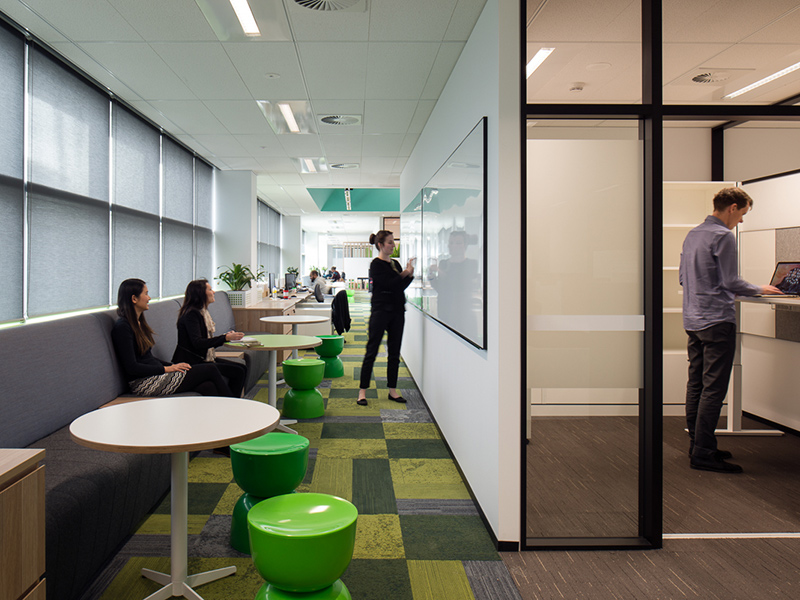 | 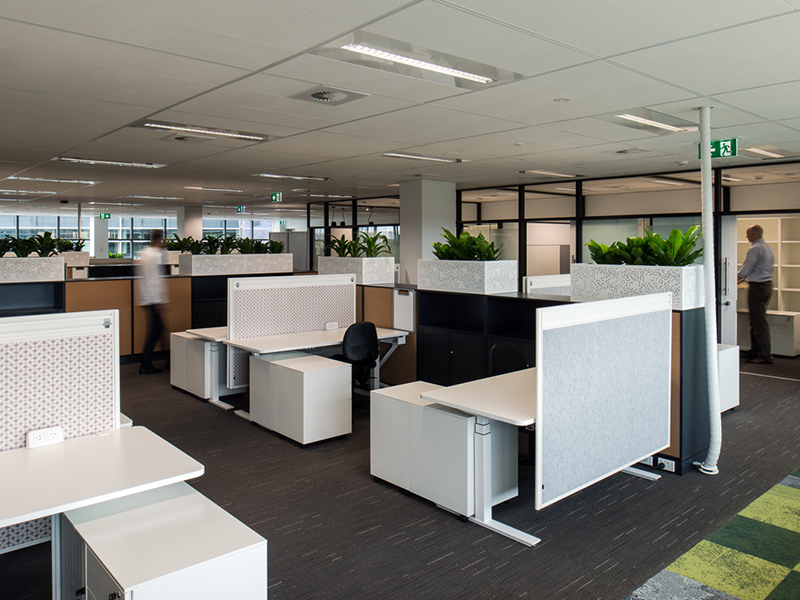 |
