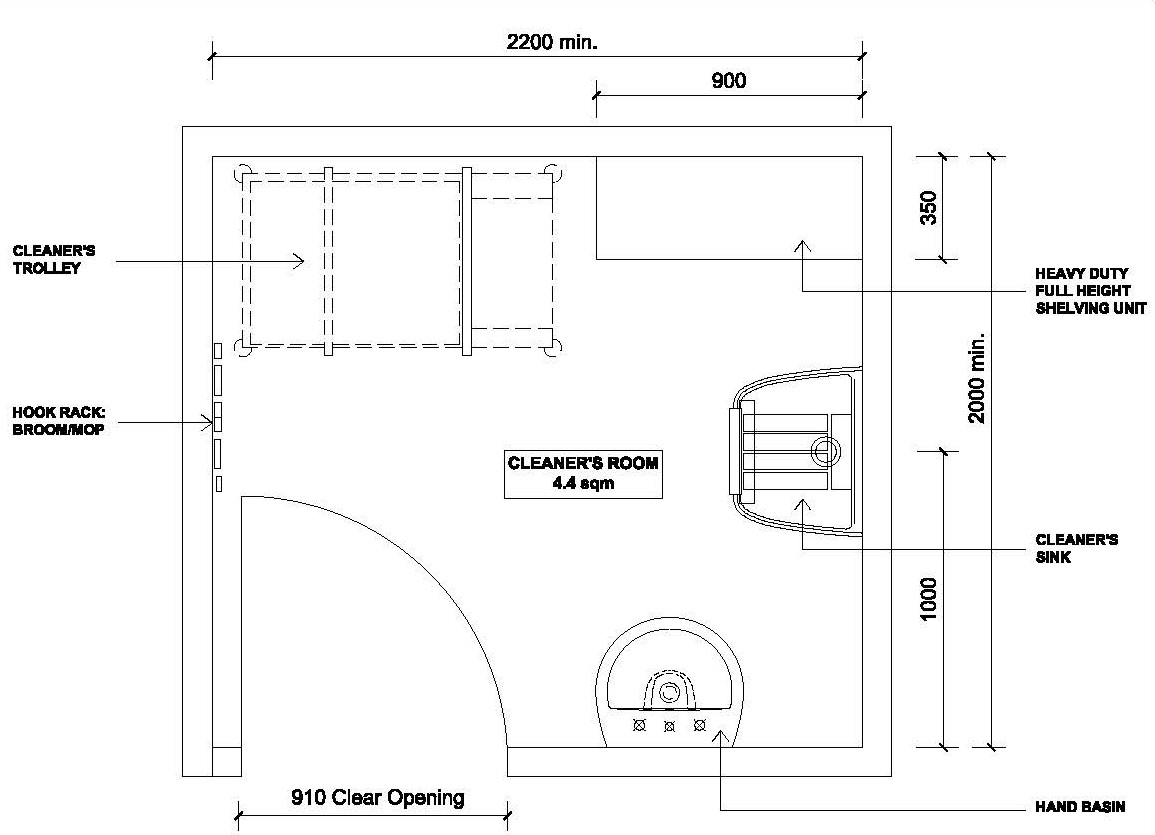Cleaners store
Space description
Room to provide space for storage of equipment and products for general cleaning and maintenance purposes. These space typically require water and a cleaner's sink, as well as racking storage for tools
Example Spaces
A typical cleaners room on campus will be approximately 4-6sqm in area and have a layout similar to the following (as a guide):

Adjacencies
To be accessed from general circulation areas.
[ Expand all ]
Components
Planning
Planning
| Site factors | - Locate room adjoining a central circulation space so that the room can service many spaces without interruption. |
|---|---|
| Room and Spaces Planning Requirements | - To suit equipment layout |
| Area | - Nominally 4 to 6m2- Room size and layout to be adequate for cleaner's trolley access and stow. |
| Other | - Minimum of one cleaners room per building. |
Building fabric
Internal Walls
| Impact Resistance | - Impact resistant walls to 2100mm above FFL. |
|---|---|
| Wall Finish |
- Water resistant finish required to 2100mm above FFL. - Washable vinyl or tiles to 1500mm above FFL |
| Other | - Coved skirting to perimeter |
More information about Internal Walls
Floors
| Floor Finishes | - Impact resistant & water proof - Vinyl preferred - Non-slip |
|---|---|
| Other | - Flooring turned up as Coved Skirting Min 150mm high |
| Floor Waste | - Floor drained to Floor Waste |
Ceilings
| Ceiling Finishes | - Water and impact resistant finish required |
|---|---|
| Ceiling Heights | - Minimum of 2100mm above FFL |
| Ceiling Selection | - Flush ceiling required |
| Acoustic Ceilings | - Not required |
Openings
Windows
| Window Selection Requirements | - Windows are not required for this space. |
|---|---|
| Observation Windows | - Not required |
| Visual Privacy | - Visual privacy is required from other spaces. |
| Other | - When windows provided they must have obscure glazing and security Grills. |
More information about Windows
Doors
| Doors Type | - Solid core entry door |
|---|---|
| Door Function | - Entry door lockable. - Door to be wide enough for cleaners trolley access. |
| Fire / Acoustic Rated | - To suit building specs. |
| Door Hardware | Lock type Store room lock Keying / locking Keyed to Differ (KD) Master keying Master keyed - Maintenance Services Other - |
| Other | - Protection plate to 900mm above FFL. |
Fixtures
Fixtures
| General Design Principles | - Design and layout of room is to suit functionality with respect to the area served. |
|---|---|
| Sanitary Fixtures |
- Hand wash basin required - Cleaners sink required |
| Other Fixtures |
- Detergent/chemical mixer dispenser - Paper/hand towell dispenser - Hooks on mounting plate or racking for brooms, mops, etc - Shelving for storage of consumables - heavy duty |
Furniture
Furniture
| General Design Principles | - Design for cleaner's trolley access through room. |
|---|---|
| Recommended Furniture Selection | - Nominal trolley product: Rubbermaid 9T72 High capacity cleaning cart. |
More information about Furniture
Fixed Furniture
| Pinboards | - Small pinboard for cleaners data and info sheets |
|---|
Fittings
Signage
| Design Principles | - Door signage - Number Sequential within block Ie. "CLEANER'S ROOM" |
|---|
Security
Security
| Security type / group | D Refer to Design Standard |
|---|---|
| CCTV | Not Required |
| Access control | Not Required |
| Intruder detection | Not Required |
| Keying | Refer to Doors |
Acoustics
Acoustics
| Noise emittance | - Low |
|---|---|
| Room to room | - Minimise noise to adjoining work points, teaching spaces, or student spaces. |
Services
Ventilation
| Natural ventilation | - Desirable but not required |
|---|---|
| Supply air | - Make Up Air |
| Exhaust | - Provide Exhaust as required by regulations - General Exhaust |
| Controls |
- As per building controls, no local control required for temperature. - Local control for exhaust may be required - time switch or similar. |
More information about Ventilation
Conditioning
| Mechanical cooling | - Unconditioned Space |
|---|---|
| Mechanical heating | - Unconditioned Space |
More information about Conditioning
Water
| Potable cold water | - Cold Water to all sanitary fixtures required. - Cold water to hosecock where supplied. |
|---|---|
| Potable hot / warm water | - Required to cleaners sink and hand wash basin |
Drainage
| Sanitary drainage | - Connection to all sanitary fixtures |
|---|---|
| Trade waste | - Not Required |
| Other | - Floor waste required in room to fall |
More information about Drainage
Fire protection
| Fire detection | To Code Requirements |
|---|---|
| Fire suppression | To Code Requirements |
| EWIS | To Code Requirements |
| Portable fire equipment | To Code Requirements |
| Other | - |
More information about Fire protection
Illumination
| Lighting / lux levels | - 160 lux - To code requirements |
|---|---|
| Lighting controls | Managed by BMS - Auto off after 20 minutes - Movement sensor - Manual override |
More information about Illumination
Power
| Type | - All GPO's to be IP rated and mounted at 1350mm above FFL or higher - Standard 10A power required - Refer to Electrical Design Standard |
|---|---|
| Quantity | - Minimum 1 double GPO |
Commissioning
Commissioning
| Building Commissioning | - |
|---|---|
| Services Commissioning | - |
| As Built Documentation | - |
