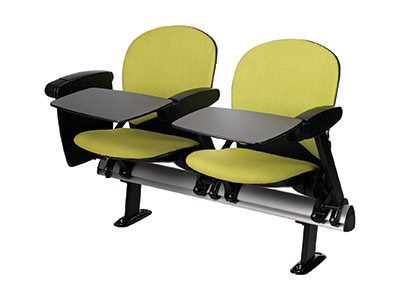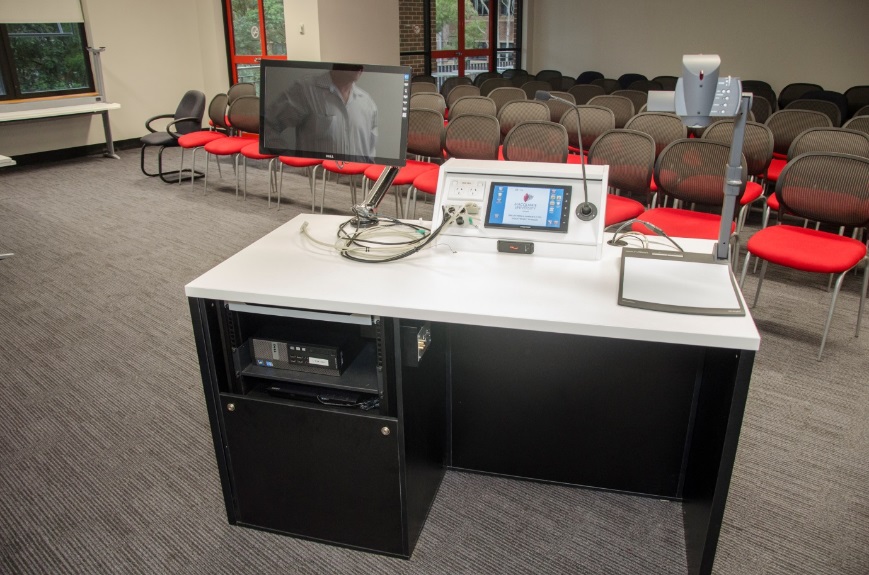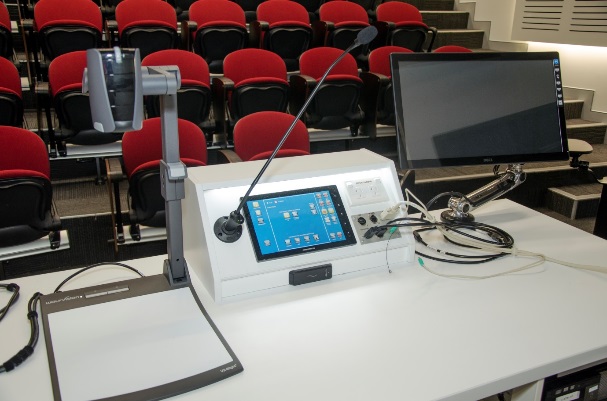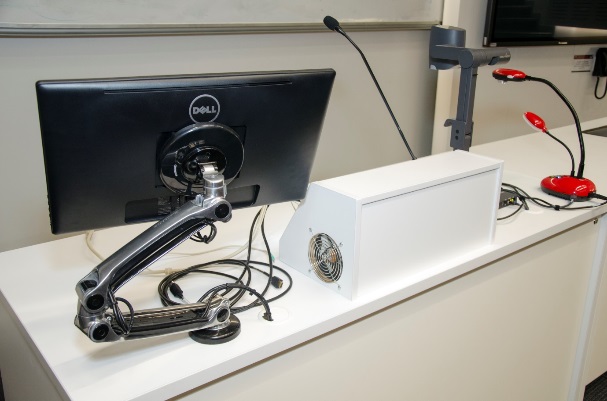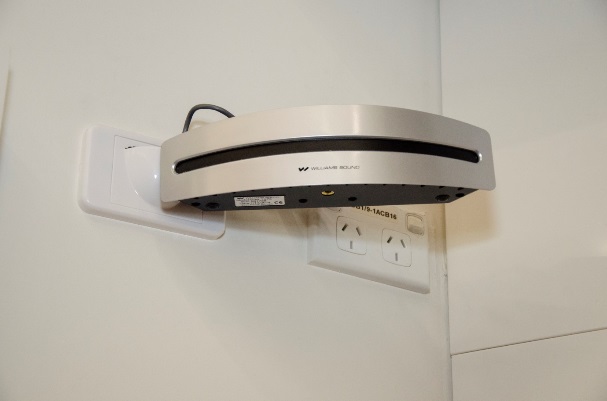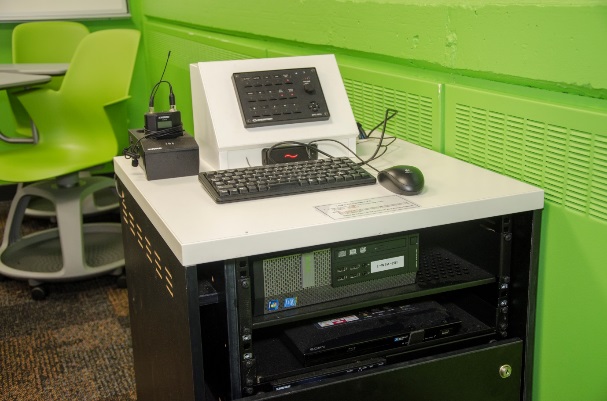Fixed furniture
Whiteboards
Include Whiteboards to Room and spaces as listed within the room data for the project.
The following sets out the preferred whiteboard selections.
| Type | Location | Material | Size | Preferred Supplier |
|---|---|---|---|---|
| WB1 Whiteboard | Offices One per two work points Teaching space | Ceramic Magnetic Whiteboard Omniplate Porcelain on steel with natural anodised aluminium angle trim / frame to perimeter. colour: White | 1200mmH panel to run full length of room, mounted 900mm AFFL (Work points Min. 1200mm long) Fixed to wall | Whiteboards R Us or equal t: (03) 97031222 |
| Charles Timms (03) 9357 8588 | ||||
| WB1A Alternative Glass Whiteboard | Offices One per two work points Teaching space | White Colourbacked 6mm Toughened Glass Board | 1200mmH panel to run full length of room, mounted 900mm AFFL (To Work points Min. 1200mm long) (To Teaching Spaces Min. 2.1m wide) Fixed to wall | Krost white glass whiteboard http://www.krost.com.au |
| WB2 Whiteboard | Conference Rooms Meeting Rooms | Ceramic Magnetic Whiteboard with natural anodised aluminium angle trim / frame to perimeter. colour: White | Panels to run vertically to full length of wall, mounted above skirting to 2400mmH Fixed to wall | Whiteboards R Us or equal t: (03) 9703 1222 |
| Charles Timms (03) 9357 8588 | ||||
| WB2A Alternative Glass Whiteboard | Conference Rooms Meeting Rooms | White Colourbacked 6mm Toughened Glass Board | Panels to run vertically to full length of wall, mounted above skirting to 2400mmH Fixed to wall | Krost white glass whiteboard http://www.krost.com.au |
Whiteboards Fixing
Fix to the wall frame/masonry wall in accordance with the manufacturer's recommendations.
Pinboard
Include Pinboards to Room and spaces as listed within the room data for the project. Below are the standard dimension for various locations.
| Type | Space | Location | Size |
|---|---|---|---|
| Pinboard Type 1 | - Offices - Shared offices | to wall behind desk | 1200mm high panel to run full length of room, mounted 600mm above FFL |
| Pinboard Type 2 | General pin boards | Where identified | 1200mm high panel to run full length of room, mounted 900mm above FFL |
| Pinboard Type 3 | - Meeting rooms - Discussion rooms | to full length of at least one wall | 1200mm high panel to run full length of room, mounted 900mm above FFL |
| Pinboard Type 4 | - Conference rooms - Tutorial rooms | to full length of at least one wall | 1200mm high panel to run full length of room, mounted 900mm above FFL |
Pinboard Finish
Pinboard finish is to be:
- Commercial wall fabric facing bonded to resilient 100% polyester or resilient multiple foam pinning substrate adhered to a plywood backing.
- Facing fabric and pining substrate and must be able of hold pins/staples firmly and capable of maintaining its pin holding capacity over a prolonged period of constant use.
- Thickness range: 8.5 to 12 mm
- Weight range: 780 to 1500gsm
- Width: 1220 mm
- Facing: 100% non-woven needle punch polyester or blended non woven nylon/polyester
The following sets out the preferred Pinboards selections.
| Material | Preferred Supplier | ||
|---|---|---|---|
| 6mm thick pinboard with Vertiface finish with natural anodised aluminium angle to perimeter. | Butt Joints | Colours As selected: | Autex |
| BCR Pinboard wall Lining Vertiface finish | Butt Joints | Colours As selected: | BCR Holdings http://www.bcrholdings.com.au/pinwall.html |
| Sound Display 3000 | Butt Joints | Colours As selected: | Take Notice Manufacturers Pty Ltd: http://www.tnm.com.au/walllining.php |
| Pintek Pinboard Wall Panel System | Butt Joints | Colours As selected: | Gilkon Australia |
Fixing
Fix the pin board wall lining (includes: fabric, resilient backing and lining substrate) to the wall frame/masonry wall in accordance with the manufacturer's recommendations.
Notice Boards, Display Cases, Directories
Standard Specification:
Front runner fabric or velcro, aluminium framing, wide range of colour selection, standard size 1200 x 900 mm.
Optional sliding glass lockable case.
Projection Screen
- Projection screens are installed as indicated in the MQU Audio Visual installations Specifications. Refer to Macquarie University AVTS Specification in Communications AV and IT.
Kitchen and Tea Room Appliances
The contractor is to include for the supply, delivery and installation of large appliances and equipment for kitchens and tea rooms. Small appliances such as toasters and kettles are to be supplied by the end user.
Refrigerator (Bar Fridge) 100 litre. min.
Each Tea Point is to be provided with a under bench refrigerator that:
- has a minimum 100 litre capacity;
- Capacity based on 5 litres per staff person using the room
- has a defrost system or is frost free;
- has a freezer compartment; and
- has a minimum 2 star rating.
Refrigerator (Upright Fridge) 360 litre. min.
Each Tea room or staff tea room/ lunch room is to be provided with a upright fridge that:
- has a minimum 360 litre capacity;
- Capacity based on 5 litres per staff person using the room
- has a defrost system or is frost free;
- has a freezer compartment; and
- has a minimum 2 star rating.
Microwave
Each Tea room or tea room/lunch room is to be provided with Microwave ovens that:
- comply with IEEE C95.1:2005;
- has a minimum 32 litre capacity, for up to 30 staff
- Where staff number exceeds 30, additional microwaves are to be provided at a rate of one 32 Litre microwave per 30 staff.
- has minimum 1000 w output power;
- has heat source to be solo;
- has LED display type;
- has a turntable;
- has a clock;
- has power level 10; and
- external finish as selected.
Cooktop
Where listed in the Room and Spaces data, provide Cooktops that:
- comply with AS/NZS 4386.2:1996 and AS 4299 1996 for adaptable housing;
- has a 4 solid hot plates;
- has knob controls; and
- has white enamel surround.
Exhaust Hood (external vent)
Where a cooktop is included in a Tea room/Lunchroom, provide Exhaust hoods that:
- comply with AS/NZS 3350.2.31:2001 and AS/NZS 60335.2.31:2004;
- cover the cooking area;
- exhaust to the outside;
- have an easy clean filtration system;
- have a minimum 900 Mm 3 speed 750m 3/hr;
- have a maximum noise level of 71dB on high and 61dB on low; and
- have a finish as selected.
Dishwasher
Each Tea room or staff tea room/ lunch room is to be provided with a Dishwasher, that:
- comply with AS/NZS 2007.1.2005, HB 295.3.14 2008, AS/NZS 3350.2.5 1995/Amdt 2:2001 and DR oo151 CP;
- are built in under the bench top;
- have a minimum 12 place setting capacity;
- have a minimum 3 energy star rating;
- have a minimum 4 star water rating; and
- have an overfill sensor.
- have a maximum noise level of 50dB
- Where a kitchen is provided associated with a large staff lunchroom (for more than 100 staff) a commercial grade
Lecterns & AVTS
Lecterns are to be provided for within each teaching & Leaning space as indicated within the room data.
The lecterns are to incorporate Digital technology and communication connections as indicated in the following table based on the Lectern type nominated in the Room Data
Standard AVTS Digital Lecterns for Centrally Allocated Pool (CAP) Rooms Guide
| Lectern | Lectern type | Computer | Laptop input | DVD | Data Projector | Visualiser | Public Address | Recording Echo | Typical location |
|---|---|---|---|---|---|---|---|---|---|
| L0 | Type 0 | Yes | VGA | DVD | Yes | ||||
| L-D0 | Type 0 Digital | Yes | VGA / HDMI | Blue Ray | Yes | Yes | Yes | SC | PC lab 30 |
| L1 | Type 1 | Yes | VGA | DVD | Yes | Yes | |||
| L-D01 | Type 1 Digital | Yes | VGA / HDMI | Blue Ray | Yes | Yes | Yes | SC V to 50% | Small Class 24-30 |
| L2 | Type 2 | Yes | VGA | DVD | Yes | Yes | Theatre 150 | ||
| L- D02 | Type 2 Digital | Yes | VGA / HDMI | Blue Ray | Yes | Yes (double) | Yes | SC | Tutorial 50-60, Theatre 100+ |
| L-DA | Type A Digital | Yes | VGA / HDMI | Blue Ray | Yes | Computer lab |
Note:
- Computers will be provided by Macquarie University, provision to be made for computer tower within joinery.
- Electronic White Boards are to be included in all Labs that are not provided with Digital Lectern systems.
- Induction hearing loops are to be included to all rooms where an Public Address/ amplification system is included.
Recording/ Echo;
- SC Audio recording and Screen Capture Echo 360
- V Webcam.(generally required to 50% of tutorial rooms.)
Examples of lectern types:
| Digital Lectern System Type D0 | 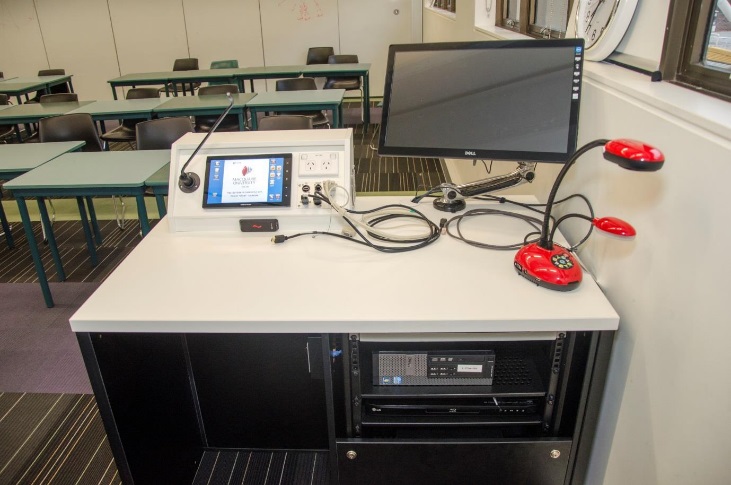 |
| Digital Lectern System Type D1 | |
| Digital Lectern System Type D2 |
|
| Adjustable monitor mount with Windows 8 ready monitor |
|
| Infra-Red Hearing Augmentation System |
|
| Digital Lectern System Type DA* |
|
Refer to the Communications AV and IT section for further information.
Fume Cupboards
Fume Cupboards are to be provided in Laboratories where chemical mixing is required.
At least one Single Sided fume cupboard is to be located in each Wet and Damp Laboratory and may also be included in a Dry Laboratory subject to the project brief.
If more than one fume cupboard is required consider separate including Fume Cupboards in a separate dedicated Fume Cupboard Room.
Fume cupboards are to be located clear of openings and corners in positions as required in the standard.
The ventilation system to strictly comply with AS 2243.8 (Safety in Laboratories Part 8: Fume cupboards).
Each fume cupboard is to be provided with a separate independent mechanical system.
Refer to Fume Cupboard Specification
Laboratory Storage Cupboards
Various Laboratory cupboards are to be included in laboratories as follows:
Chemical Storage Cabinet
Where listed in the Room and Spaces data, provide Chemical Storage Cabinets that:
- A proprietary cabinet with all sides, roof and floor fabricated in double walled zinc coated steel sheet construction
- includes self closing, sequentially closing, key lockable doors.
- Must be suitable for the storage of all Class 3 flammable liquids.
- Meets the requirements of Australian Standard: AS 4452 1997 "The Storage & Handling Of Flammable And Combustible Liquids", AS1940 2004, AS 1940 2004/Amdt1 2004 and AS 1940 2004/Amdt2 2006
- Regulations of Work Cover Authority, Chemical Safety Unit
- Has a storage capacity as required based on chemicals to be stored
- Includes Graphics as required by relevant regulations
- has liquid tight sump; and
- has adjustable shelves.
Lecture Theatre Furniture and Fittings
Macquarie University is moving away from the use of tiered lecture theatres for delivery of course content, however existing tiered theatres will remain in operation for the forseeable future. These spaces are fitted out with proprietary seating with the fol
- Either fixed independent seats or movable seats fixed together in groups of at least four seats.
- Fixed seats are preferred in tiered floor theatres and lecture theatres.
- Seating to meet the requirements of section H of the NSW variations to the BCA/NCC.
- Fabric upholstered seats and backs on polypropylene shells
- Each seat to include a fold away writing tablets
- Theatre to be provided with digital lecture as indicated in fixtures and furniture.
- Include aisle lighting where the house lights will be turned down or off.
Preferred lecture Theatre Seating Supplier
The preferred supplier of theatre style seating at the University is Camatic Seating.
The model of seating from this supplier used in previous projects is the Quantum 850 D2, in a colour and layout to suit the theatre. Click here to view the manufacturer's website.
