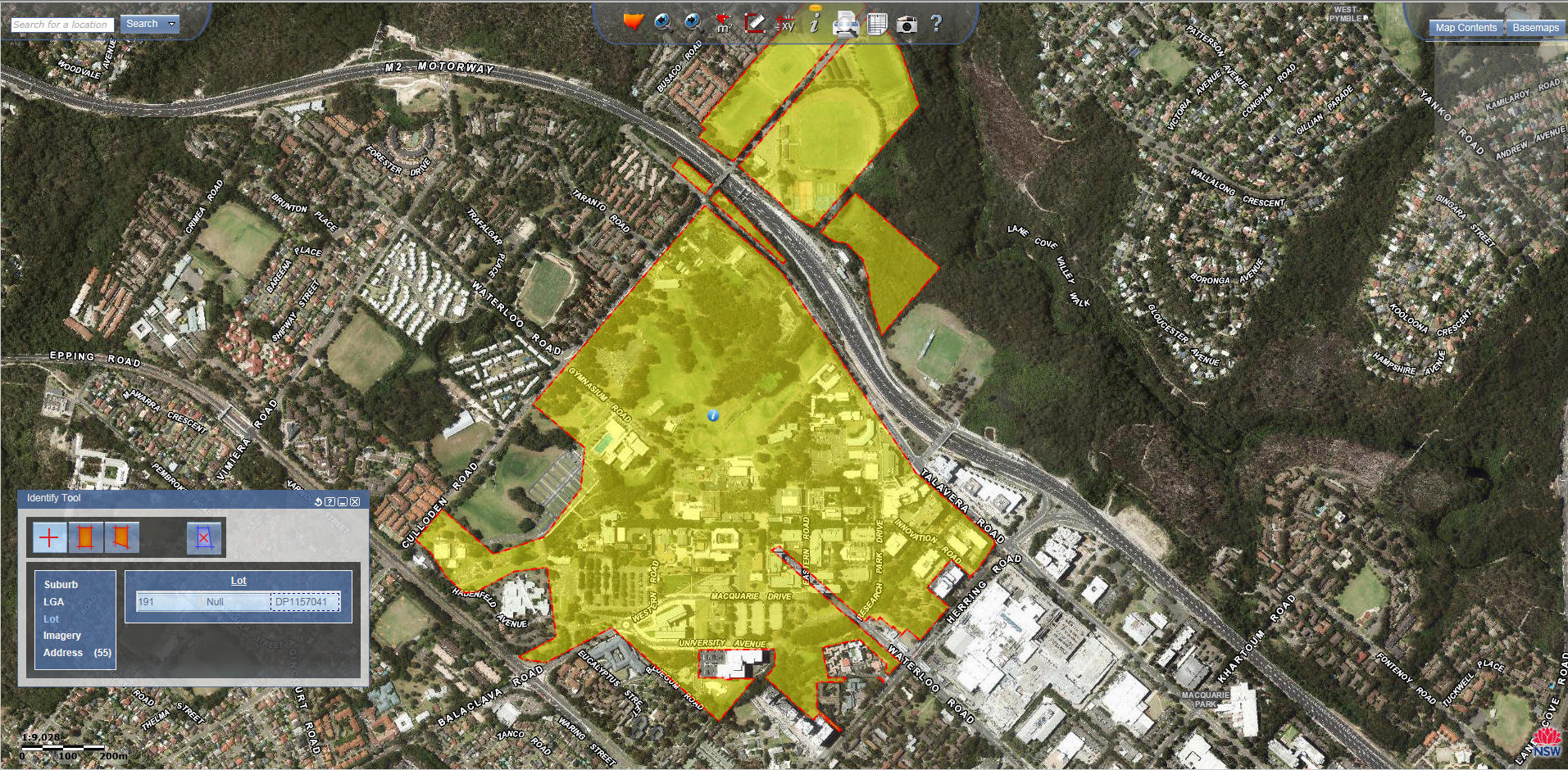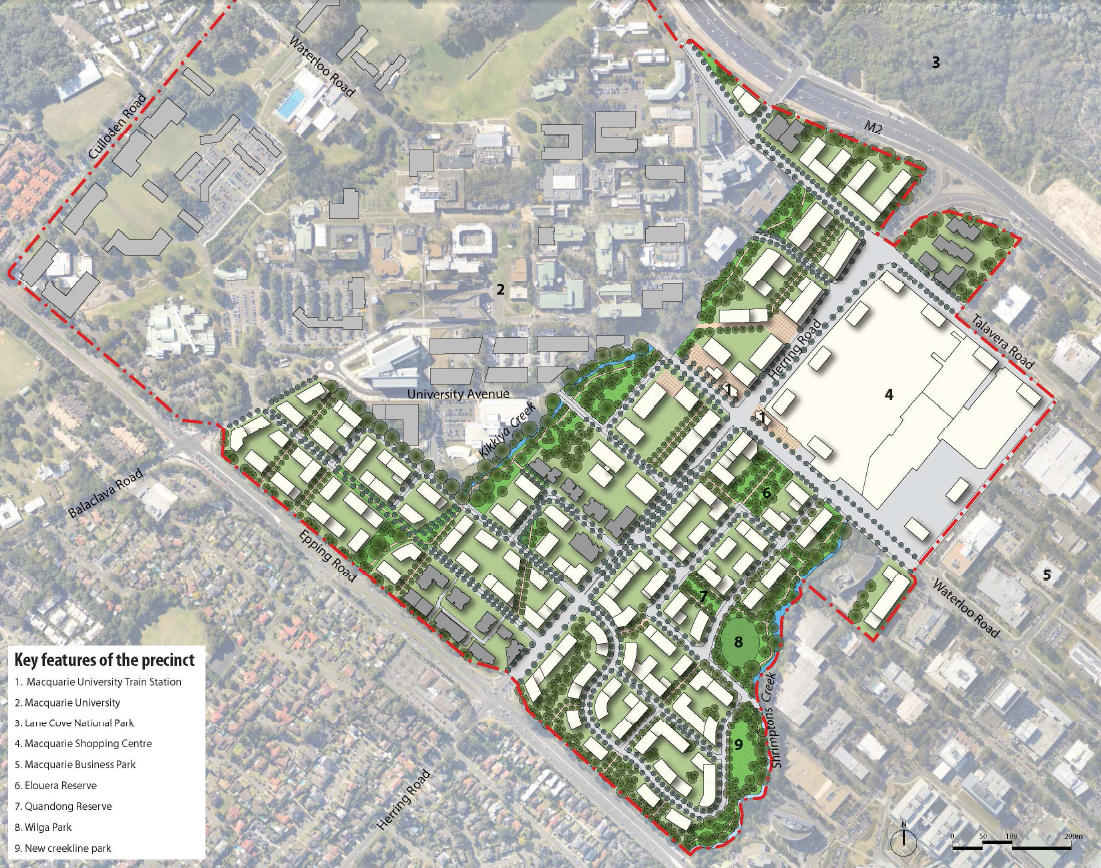Statutory Planning Approvals
The Macquarie University Master Plan provides the bases for future developments on the campus and is based on proceeding documents that received Statutory planning approval by NSW Department of planning in the form of the
- Macquarie University Concept Plan (06_0016)
- State Environmental Planning Policy (Major Development) Amendment (Macquarie University) 2009.
Macquarie University Concept Plan
On the 13th August 2009 the Minister of Planning granted approval of the Macquarie University Concept Plan which sets out the overarching principals of proposed development including:
- Maximum Gross Floor Areas for the various parts of the site.
- Parking provisions for the campus.
- Transport strategies,
- Environmental commitments.
Any development is to take into consideration the parameters set out within this document.
Refer to the following link for further information.
http://www.mq.edu.au/about_us/campus_master_plan/concept_plan_2009/
State Environmental Planning Policy (Major Development) Amendment (Macquarie University) 2009.
The state environmental planning policy was implemented to provide direction in the approved land uses across the Macquarie University campus in 2009 following the Approved Concept Master Plan.
Any development on the campus is to take into consideration the parameters set out within this document.
Refer to the following link for further information.
http://www.mq.edu.au/about_us/campus_master_plan/concept_plan_2009/
Urban Activation Precinct
The Urban Activation Precinct (UAP) program, announced in March 2013, is a State Government initiative aimed at delivering more homes and jobs in places with access to infrastructure, transport and services, together with increased amenities, services and improved public spaces. New land use and transport plans will be matched by the development of Growth Infrastructure Plans. The majority of the Macquarie University is within the Herring Road UAP.
The adoption of the UAP at Macquarie University may impact on developments see a change of land use to create greater flexibility in land use distribution across the campus. Along the Herring Road frontage, increased heights and specific floor area controls have been identified in this important transport interface zone.
Figure 43 - Illustrative public space framework for the precinct
Building Regulations & Building Code of Australia (BCA)
Introduction
Preamble & Application over and above BCA requirements
All facilities designed are to meet the appropriate minimum standards and requirements as set out within the following applicable regulations and standards, including:
- National Construction Code of Australia (NCC), which incorporates the Building Code of Australia (BCA).
- All relevant Australian Standards.
Building Code
The Building Code of Australia (BCA) sits as part of the National Construction Code (NCC) which includes the two volumes of the BCA and the Plumbing Code of Australia (PCA). It is a "performance-based" code, in that it permits compliance to be achieved via deemed-to-satisfy building solutions and/or an Alternative Building Solutions, as permitted under part A0 of the BCA that is shown to meet the performance requirements of the BCA.
All design should be on the basis of the deemed-to-satisfy building solutions as set out within the current version of the BCA, unless approval is otherwise obtained from the University Project Manager and the department.
Where an Alternative Building Solution is developed and implemented, it is to be prepared by a suitably qualified person.
The project Principle Certifying Authority (PCA) responsible for certifying the design and / or construction of the works must hold a minimum Grade A1 level of accreditation under the Building Professionals Board accreditation scheme operated within New South Wales.
Any proposed building works must comply with the current version of the BCA, NCC,PCA, the associated ASs and other relevant legislation applicable at:
- In the case of exempt development and development
without consent:
- The date of invitation of tenders; or
- In the absence of tenders, the date on which the work commences,
- In the case of complying development, the date on which application for a Complying Development Certificate is lodged
- In the case of development subject to a Development Consent, the version applicable as required under the Construction Certificate Approval legislation.
It is the responsibility of the appointed contractor to consult with their PCA in regards to the applicable version of the Building Code of Australia prior to the commencement of any building works.
University Policy
The policy of the university is to meet all mandatory building regulation requirements.
General Provisions
Classification of Buildings and Structures
As per Building Regulations
Reference to audits of existing buildings undertaken
Audits have been undertaken on the majority of the existing buildings on campus, these audits are available from the Facilities and ground office and should be used as base information on existing building conditions. Independently the design team are to undertake their own reviews of existing building conditions to establish the extent of any upgrade works that are required to bring an existing building up to the required standard and level of functionality.
Fire Resistance
As per Building Regulations
Fire Resistance and Stability
As per Building Regulations
Compartmentation and Separation
As per Building Regulations
Access and Egress
The Disability (Access to Premises –Building) Standard 2010
The Disability Discrimination Act(DDA) in Section 23 states that it is unlawful to discriminate against a person with a disability in relation to access to, or use of, premises.
The Disability (Access to Premises – Building) Standard 2010 has been developed to provide detail requirements for designers to effectively codify the general non-discrimination requirements of the relevant parts of the DDA.
The purpose of the Premises Standards is to:
- Provide for equitable and dignified access to new buildings and those areas of existing buildings that undergo renovation or upgrade that requires a building approval, and
- Provide greater certainty to those involved in the design, construction, certification and management of buildings in relation to the level of access required in the buildings covered by the Premises Standard.
The Guide to the Premises Standard States:
If a building complies with the Premises Standard, those responsible for the building cannot be subject to a successful complaint of unlawful discrimination under the DDA in relation to the matters covered by the Premises Standard.
The 2011 version of the Building Code of Australia (BCA) included amendments to the Deemed to Satisfy Provision of the BCA to align with the Premises Standard so that compliance with the Deemed to Satisfy Provisions of the BCA will ensure compliance with the requirements of Premises Standard.
The Guide to the Premises Standard also states, with respect to occupant egress:
While work continues on identifying suitable and effective Deemed-to Satisfy building solutions to ensure equitable egress for people with disabilities, at this stage compliance with the relevant fire safety and egress provisions of the BCA ensures compliance with the Premises Standard requirements.
Those responsible for buildings are encouraged to develop policies and procedures for emergency egress including for example Personal Emergency Egress Plans (PEEPS) for occupants with disabilities.
Provision for Escape
When developing a design for any new facilities or refurbishment. the design team in consultation with the project user group are to develop an approach for managing the process of evacuation of all potential building occupants.
AS 3745 – Planning for emergency
This will also require the identification of occupants who may need assistance and AS 3745 - 2010 Planning for emergencies in facilities identifies potential occupants and visitors who may require a personal emergency evacuation plan, as being those who:
- are required to be accompanied by an assistant;
- have a guide or companion animal;
- use alternative forms of information and communication;
- have an ambulatory disability;
- use a wheeled mobility appliance;
- are easily fatigued;
- easily experience acute anxiety in an emergency;
- easily experience extreme confusion in an emergency.
Developing of evacuation procedures for these occupants may require;
- Design of evacuation facilities for mobility impaired person, including wheelchair users.
- The inclusion of safe havens for evacuation.
- Identification of individual to assist in evacuation of persons that may need assistance.
Services and Equipment
Fire Safety Measures & Fire Fighting Equipment
Essential fire safety measures and fire fighting equipment is to be included in each building to at least meet the requirements of the NCC/BCA.
The general approach that currently exists across the University campus, with respect to fire safety is:
- each building is dealt with as an individual building. Essential fire safety measures are included in each building upgrade or new building as required, independent of other building
- fire hydrant coverage is to be provided to all floor areas of all buildings, either by external standpipe hydrants or internal hydrants, to meet the Australian Standard.
Smoke Hazard Management
As per Building Regulations
Emergency Lighting, Exit Signs and Warning Systems
As per Building Regulations.
Refer to the Electrical services details for information on existing systems installed. New systems are to be integrated with the existing systems.
Exit signs
As per Building Regulations
Refer to the Electrical services details for information on existing systems installed. New systems are to be integrated with the existing systems.
Provision for Special Hazards
As per Building Regulations
Heath and Amenity
As per Building Regulations
Sanitary and other Facilities
Sanitary and other similar facilities are to be provided as required under the NCC/BCA in any new building or refurbishment of an area that exceeds 1000m2. An exemption to this may be considered as agreed by the Macquarie University Property (MQP), where facilities in an adjacent similar functioning area are provided
Light and Ventilation
As per Building Regulations.
Refer to rooms and spaces section for details of spaces that require natural light and functional ventilation requirements that exceed the minimum NCC/BCA requirements.
Entertainment Venues
A number of buildings across the campus are classified as Entertainment Venues under the NSW Environmental Planning and Assessment Act and the associated regulation.
It is expected that any new facilities or buildings that include the following may be required to be classified as and designed to meet the regulatory requirements of an Entertainment Venue:
- Auditoriums seating 500 or more
- Theatres
Clarification of whether individual projects or facilities are to be classified as and design to meet the requirements of an Entertainment Venue is undertaken by the Project Control group & Office of Facility Management on an individual cases by case basis.


