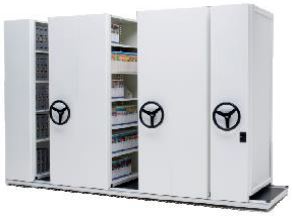Furniture
General design Principles
- The project is to include the supply and positioning in place of all nominated furniture unless otherwise indicated.
- Generally all items to be supplied are nominated in the Rooms and Spaces Furniture listing.
- A Whole of Life assessment is to be considered in the selection of furniture to ensure that the selected items provide:
- Fit for purpose
- Functionality
- Value for Money
- Long term durability
- Minimal maintenance requirements
- Low maintenance costs
- Robustness, - use impact resistant materials in all student and public areas.
Variations
- Variations to the nominated furniture may be necessary in particular designs due to planning considerations.
- In these cases, the fixtures are to be approximately equivalent and must be approved by the project control group and MQP.
Macquarie University Furniture Re-Use Store
The Furniture Re-Use Store is an initiative that provides a quick and sustainable approach to furnishing spaces.
To view the current inventory visit the Furniture Re-Use Store site.
Recommended Furniture Selection
Furniture selections should be discussed with project stakeholders.
The table below sets out the loose & fixed furniture recommended for each space
Staff Spaces | DESKS / CHAIRS | WHITEBOARD / PINBOARDS | OTHER |
|---|---|---|---|
Executive/Dean / VC | Desk & Chair Type 2 Credenser / Lockable drawers Type 2 & shelving over. 4 visitors chairs and meeting table. | Whiteboard Type WB1 Pinboard Type PIN1 | |
Workpoint Academic Level | Desk & Chair Type 1 Mobile Shelving / Lockable drawers Type 1 | Whiteboard Type WB1 Pinboard Type PIN1 | |
Workpoint Professional Staff | Desk & Chair Type 1 Mobile Shelving / Lockable drawers Type 1 | Whiteboard Type WB1 Pinboard Type PIN1 | |
Staff Meeting Room(Dept) | Meeting Table & Chair type 3 | Whiteboard Type WB2 Pinboard Type PIN2 | |
Meeting Room | Meeting Table & Chair type 3 | Whiteboard Type WB2 Pinboard Type PIN3 | |
Copy/Print/Resource Room | Pinboard Type PIN3 | ||
Comms Room | |||
First Aid | First Aid Bed, 2 x Chairs with arms, | Whiteboard Type WB1 Pinboard Type PIN2 | |
Toilets | |||
Cleaners Room | |||
Tea Point | |||
Tea Room /Lunchroom | Whiteboard Type WB1 Pinboard Type PIN4 | ||
Seminar Room | Movable Single Desks & Chairs | ||
Tutorial Room | Movable Single Desks & Chairs | Whiteboard Type WB2 Pinboard Type PIN4 | Lectern |
Large Tutorial Room 100 | Movable Single Desks & Chairs | Whiteboard Type WB2 Pinboard Type PIN4 | Lectern |
Theatrette | Fixed Chairs with writing tables. | Lectern | |
Theatre (350) | Fixed Chairs with writing tables. | Lectern | |
Theatre (500+) | Fixed Chairs | Lectern | |
Stage | |||
Lecture Room | |||
Tutorial Student Counseling | FURNITURE | ||
Meeting /Interview Room | FURNITURE | ||
Teaching Dry Lab | Laboratory benches- Seating- Project specification HWB only - Caroma + Enware tapware & Bottle trap | Whiteboard Type WB1a | Fume Cupboard - if Required (Project Specific) |
Dry Lab Preparation | Laboratory benches- Seating- Project specification HWB only - Caroma + Enware tapware & Bottle trap | Whiteboard Type WB1a | Fume Cupboard - if Required (Project Specific) |
Dry Lab Prep Store | |||
Science / Enginnering Comms Room | |||
Science / Engineering Robot Test | |||
Science / Engineering CAD Room | |||
Damp Lab | Laboratory benches- Seating- Project specification HWB only - Caroma + Enware tapware & Bottle trap Laboratory Sinks set into room perimeter benching, to suite student occupancy (one per four students). | Whiteboard Type WB1a | Fume Cupboard if Required (Project Specific) |
Damp Lab Prep | Laboratory benches- Seating- Project specification HWB only - Caroma + Enware tapware & Bottle trap | Whiteboard Type WB1a | At least one Fume cupboard within Prep area. |
Damp Lab Store | |||
Wet Lab | Laboratory benches- Seating- Project specification HWB only - Caroma + Enware tapware & Bottle trap Laboratory Sinks set into room perimeter and central benching, to suite student occupancy (one per two students | Whiteboard Type WB1a | Fume Cupboard At least one Single Sided fume cupboard per lab. If more than one fume cupboard required consider separate Fume Copboard Room. |
Wet Lab Prep | Laboratory benches- Seating- Project specification HWB only - Caroma + Enware tapware & Bottle trap | Whiteboard Type WB1a - | Fume Cupboard At least one Single Sided fume cupboard per Prep. |
Wet Lab Store | |||
Chemical Store | |||
Computer/Digital Lab |
Teaching Space Tables
Tables and desks within teaching spaces are to be provided to suite the number of users and the functions undertaken within the spaces.
The functions within the teaching spaces will vary, with many spaces being used for a number of different functions.
To maximise adaptability and multifunctionality of spaces tables and desks within teaching spaces are to be movable, to enable reconfiguration to suite the teaching styles.
General Teaching Space Desks
General teaching spaces tables and desks are to:
- Comply with Relevant Standards;
- Be robust and Durable;
- fit for the intended purpose;
- have table top with laminated plastic finish to top and edges;
- have top finishing flush with the edges of the table frame; and
- have Powdercoat finished fully welded steel frame including legs and rails under table top;
- have a minimum student work surface of 750mm wide x 600mm deep (0.45 m2 per student)
- have a desktop height of 710mm
- Withstand a load of 120kg per student space.
- Lecturer/facilitators desk to have work surface area of 1200mm wide x 600mm deep and be provided with Audio / visual equipment controls as listed for the space. Refer to Fixed Furniture-Lecterns and AVTS standard.
- At least 5% of desks in any teaching space are to be height adjustable Accessible desks
Accessible Desks
- Accessible desks are to have the following characteristics,
- To be electric operated Height Adjustable (range from 650mm to 1100mm)
- load up to 120 kg,
- Movement Speed, with load 30 to 50 mm/sec
- Noise level max 40 dB
- Push button controller with, Anti collision including drive back 40 mm Upwards + 20 kg / downwards + 40 kg
- To comply with Access requirements Refer to AS1428 series of Australian Standards
- Have a worksurface of 1500mm wide by 600mm deep(Min) ( Note could also be used as two student shared desk )
Flexible Tutorial Space Desks (Active Learning)
As identified within the overarching design principles, Two of the main future directions within Education Design Principles is to facilities is to
- the development of more effective methodologies for space demand forecasting (increasing space utilisation)
- the development of more flexible learning spaces. Such as Active Learning spaces that can provide varied learning approach options.
(refer to Architectural Design Planning Principles Section)
In line with this a number of teaching spaces, as agreed by the project team and MQP, are to be designed as Active Learning / Tutorial environments, to support a variety of teaching and learning techniques.
Furniture within these spaces is to be selected to enable rearrangement to suite:
- Group learning
- Project based learning
- Immersion learning
- Self directed learning.
Furniture for Active learning spaces is to meet the requirements of the general teaching spaces, as well as:
- Be easily rearranged to layouts for the above teaching styles.
- May include tablet work surfaces instead of separate desks (where agreed by MQP).
Preferred Suppliers
| Location | Requirements | Preferred Supplier |
|---|---|---|
| Desks & Teaching space Tables | Worksurface 750w x 600d (0.45 m2 per student) Typical Desktop height of 710mm | Krost http://www.krost.com.au/ |
| Sebel http://www.sebelfurniture.com/ | ||
| RE Batger http://www.rebatger.com.au | ||
| Accessible Adjustable Height Desks | Sebel http://www.sebelfurniture.com/ | |
| RE Batger http://www.rebatger.com.au | ||
| SteelCase www.steelcase.com | ||
| Active Learning Space desks | Steelcase Verb tables | SteelCase www.steelcase.com |
| Active Learning Space Seat/ tablet. | Steelcase Node Chairs Tripod Base with Worksurface and Castors | SteelCase www.steelcase.com |
Meeting Room Tables
General Meeting Room Table
General teaching spaces tables and desks are to:
- Comply with relevant standards;
- Be robust and durable;
- fit for the intended purpose;
- have table top with laminated plastic finish to top and edges;
- have top finishing flush with the edges of the table frame; and
- have Powdercoat finished fully welded steel frame including legs and rails under table top;
- Minimum 5 feet(star) base and stem frame
- have a minimum dimension of
- 0.75m diameter for 2 - 3 occupants
- 0.9 m diameter for up to 4 occupants.
- 1.2 m diameter for up to 6 occupants
- 0.6 m square for 2 - 3 occupants
- 0.75 m square for up to 4 occupants
- 1 m square for up to 6 occupants
- 1.2 m square for up to 8 occupants
- have a desktop height of 715mm and a clear space under the desktop for wheel chair access to AS 1428.2
- Withstand a load of 120kg per occupant.
Preferred Suppliers
| Location | Suggested tables | Preferred Supplier |
|---|---|---|
| Meeting Tables | Krossi 900mm diam table 5 star powdercoat finished base Table top: Laminate finish, Laminex, satin finish to top with ply edge strip. | Krost http://www.krost.com.au/ |
| Sebel http://www.sebelfurniture.com/ | ||
| Krossi 900mm diam table with recessed cable box, 5 star powdercoat finished base Table top: Laminate finish, Laminex, satin finish to top with ply edge strip. | RE Batger http://www.rebatger.com.au | |
| Schiavello http://www.schiavello.com/ | ||
| Toko 900mm diam table Powdercoat finished base (feet & stem): Table top: Laminate finish, Laminex, satin finish to top with ply edge strip. | UCI http://uci.com.au/ or equivalent | |
| Climate rectangular table Dimensions: 1000x750 mm Powdercoat legs: Table top: Laminate finish | Schiavello http://www.schiavello.com/ |
Laboratory Benches & Storage
- Benching and storage within laboratories are an integral requirement for an effective Laboratory environment.
- Laboratories within the university may require registration under various laboratory legislation. Refer to the specific planning requirements set out within Room and Space Data listing and general Laboratory planning guidelines.
- Provide Laboratory Benching as indicated in the three Laboratory types listed in the Room and Data Spaces table.
- The requirements of the Laboratory benching and storage is to be as follows:
- Provide fixed benches to the perimeter of the room (three sides), plus central island laboratory benching.
- Complete laboratory benching is to meet the requirements of the relevant Australian Standards and associated regulation for registration as a PC1 Laboratory, as a minimum. Registration of Laboratory to PC2, PC3, or PC4 may be required, refer to Project Specific Requirements.
- Laboratory sinks to be recessed into benching as required, refer to Laboratory Sink requirements.
- Note: Hydraulic / plumbing services will be connected to:
- Perimeter benches in Damp & Wet Labs.
- Central benches in Wet Labs.
- Benchtops to be Chemical Resistant Laminate
- Benchtops to be supported on corrosion/ chemical resistant framing.
- Benchtops supported on Powdercoat finished fully welded steel frame including legs and rails under table top;
- Under bench storage cupboard to be interchangeable / adaptable and chemical resistant, polyurethane finished High Moisture resistant MDF
- Benchtop heights standard either 750mm or 900mm.(project specific)
- At least one benchtop is to be at 750mm high and provided with clear space under designed to be accessible and meet the requirements of AS1428.1
- Include Reagent shelf if included in Brief
- Additional storage as required (project Specific)
- Note: Seating to be to MQU standard (project Specific)
Laboratory Benching Selection
| Baby Change Station | |||
|---|---|---|---|
| Location | Element | Preferred Fixture | Preferred Supplier |
| Laboratories | Benchtops | Chemical Resistant Space Lab 7 Colour Laminex Oyster Grey | KPD Systems http://kpd.com.au |
| Laboratories | Bench framing | Chemical Resistant Space Lab 7 | KPD Systems http://kpd.com.au |
| Laboratories | Under Bench Storage | Chemical Resistant Space Lab 7 Colour - Wedgewood Polyurethane finish | KPD Systems http://kpd.com.au |
| KPD Systems Space Lab 7 | |
|---|---|
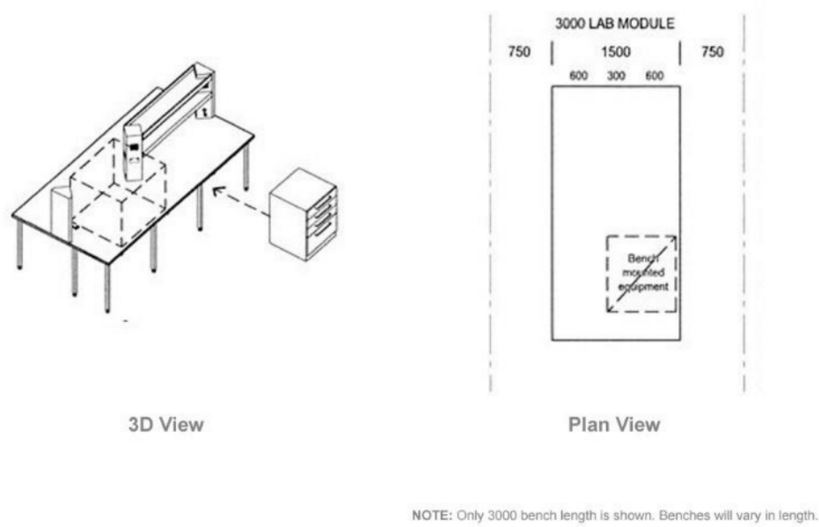 | Laboratory Benching System to be designed for wet laboratories with manual operations requiring a continuous work surface. The fixed benching is supported on a metal frame. Flexibility in the location of knee space, drawers and cupboards is provided by a range of movable modular underbench storage units. Services 'bollards' are mounted on the bench, providing the required laboratory services power, data, gases.etc. Reagent shelves, where required, are to be placed between the services bollards, and are to be removable. |
Compactus Storage
Where scheduled in the Rooms and Spaces Data schedule or identified within the project Brief, include a proprietary compactus storage system including the following:
- are push pull system;
- has a floor fixed track system;
- has in-built anti-tilt mechanism;
- has minimum bay carrying capacity of 500kg;
- bay height 2000mm;
- shelf carrying capacity minimum 130kg;
- has shelf depth of 300mm, 450mm or 600mm as determined;
- included shelves and shelf dividers;
- has single sided end bays;
- has double sided centre bays;
- has powder coated finish; and
Preferred Compactus selection
| Item | Details | Preferred Supplier |
|---|---|---|
| Compactus / Mobile Shelving | Self Based Rolling Storage - mechanical operation - base mounted manual, single width with 425mm deep shelves - including track, bearings, rollers and levelling mechanism - Crynalyn insert within track - shelving adjustable in 25mm increments, 6 storage levels Dimensions: to suite required storage. | ABAX Systems http://abax.com.au |
| Brownbuilt https://www.brownbuilt.com.au | ||
| CSM Office Furniture http://www.csm-office.com.au | ||
|
Dexion http://www.dexion.com.au |
Workstations / Work points
The Workstation requirements will vary depending upon the functions and activities undertaken within the space.
Workstations are to be designed and selected to provide a functional space to carry-out the designated activities.
Although each function carried out may require a specific layout to function effectively, there is a desire to provide a workstation (Workpoint) that will provide an effective base for a number of functions. Therefore a Workpoint base arrangement has been established. Additional functional spaces and areas may be required on a Project by Project basis.
A work point is to contain, the following:
Work Surface
- A Height adjustable flat/horizontal work surface.
- Height adjustment will be required through the range of 700mm to 1200mm, to cater for a variety of functions, including standing and sitting users. Electric operation preferred or required based on Project Requirements.
- Workpoint is to be adjustable to meet the needs of mobility impaired persons as identified within the Australian Standards AS1428 series.
- Work Surface areas, minimum excluding Computer screen and phone to be:
- 1.5m wide by 0.6m deep for visitor / temporary workpoint)
- 1.8m wide by 0.6m deep for standard workpoint
- 2.1m wide by 0.6m deep for HOD workpoint.
- Work surface to be supported on a frame that enables adequate leg space for users, with flexibility to move the seating position to various locations along the work surface.
- Work surface to be Laminate Finished 25mm thick MDF on a Powdercoat finished steel beam type frame and legs.
- Each workpoint is to include provision for mounting of a monitor arm. Monitor Arm, monitor and computer systems are to be provided by the university Information Technology department
- Refer Electrical and Communications Guidelines for power and data point requirements.
- Include Cable management for services under work top.
| Work point options | Preferred Suppliers | |
|---|---|---|
| Work point | Fixed height desk/workstation User adjustable sit / stand workstation | Aspect Furniture Amicus Furniture Schiavello Zenith Schiavello Bad Backs Crows Nest |
| Work point with Workstation screen and shelf | As per 'Work point' above, plus; Workstation screens | |
| Work point HOD | As per 'Work point' above, with the following exception: - Desktop dimensions: 1800W x 750D or 2100W x 750D if requested and space allows. | |
Work point storage
- Each Work point is to be provided with temporary and personal storage.
- At least 3linear meters of the shelving should be within reach from the work point seat.
- A total of 3 linear meters of shelving is to be provided for each typical work point.
- A touchdown work point is to have a total of 1 lm of Shelving.
- A Head of Department (HOD) is to be provided with an additional bookshelf with a shelf length of 10 linear meters.
- Additional general office storage for shared files of 1 lm of storage per FTE staff member either within an enclosed or open office.
| Touchdown Workpoint | Work point | HOD | |
|---|---|---|---|
| Work Surface | 1.5 m long | 1.8 m long | 2.1 m long |
| Temporary / Personal Storage | 1 lm | 3 lm | 3 lm |
| Shared General Office storage | 0 | 1 lm | 10 lm located within HOD office area. |
| Archive / secure store (Separate Room when required) | 0.35 m2 per FTE | 0.35 m2 per FTE |
All storage elements must have the following characteristics:
- comply with relevant Australian Standards level 6;
- comply with AFRDI blue tick;
- Good Environmental Choice Australia recognition;
- Mobile Caddy's, file draws etc. to be of welded construction with powder coated finish.
Suggested Storage Options.
Storage can be provided via a number of options including:
- Local Caddy type Mobile storage
- Local shelving
- Shared general office area shelving
Below are workpoint storage types that have been used on Campus and are considered to be acceptable.
| Furniture | Preferred Supplier | ||
|---|---|---|---|
| Mobile Caddy 2 linear meters of storage | Mobiletti Tambour Caddy - lockable 3 drawers, including filing drawer - shelves with lockable tambour door - single point locking system - welded construction powdercoat colour: As Selected Dimensions: 1000w x 450d x nom 649h CAB1L: Left hand drawers CAB1R: Right hand drawers Note: Allow for master-keying | CSM t: (02) 9540-2111 http://www.csm-office.com.au/ UCI http://uci.com.au |  |
| Cabinet Filing 1.8 linear meters of storage | Infinity Lateral Drawer Cabinet - 2x lockable drawer - anti-tilt mechanism - adjustable levelling feet - welded construction - box locked (ie. 1 lock for both drawers) Powdercoat finish: : as selected Dimensions: 900 W x 500 D x 703mmH Note: Allow for master-keying | CSM t: (02) 9540-2111 http://www.csm-office.com.au/ UCI http://uci.com.au |  |
| Cabinet Shelving 2.7 linear meters of storage | Infinity Open Bookcase with adjustable shelf (3 storage levels) Powdercoat finish: as selected Dimensions: 900 W x 500 D x 1021mmH | CSM t: (02) 9540-2111 http://www.csm-office.com.au/ UCI http://uci.com.au | 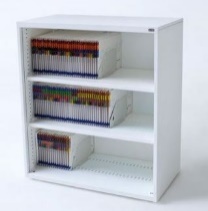 |
| Storage Tower 1.8 linear meters of storage | Tower Storage with planter box Lockable roll out storage unit with handle, - fully welded carcass - 2 adjustable slotted shelves Powdercoat finish: as selected dimensions: nom. 450W x 800D x 1100H Planterbox: 250mmH, width and finish to match unit under. Includes inspection holes in pebble tray, drip tray and non-slip bumpers. CAB4L (Left handed) CAB4R: (Right handed) Note: Allow for master-keying | CSM t: (02) 9540-2111 http://www.csm-office.com.au/ UCI http://uci.com.au |  |
| Cabinet -Tambour shelving 2.7 linear meters of storage | Infinity Tambour Door Cabinet with planter box - 25mm thk adjustable shelves - lockable double doors - adjustable levelling feet Powdercoat finish: as selected Door finish: white to match carcass Dimensions: 900W x 500D x 1339mmH Planterbox: 250mmH, width and finish to match Allow for 2x adjustable shelves and 2x Media Drawers with Divider Kits per unit Note: Allow for master-keying | CSM t: (02) 9540-2111 http://www.csm-office.com.au/ UCI http://uci.com.au | 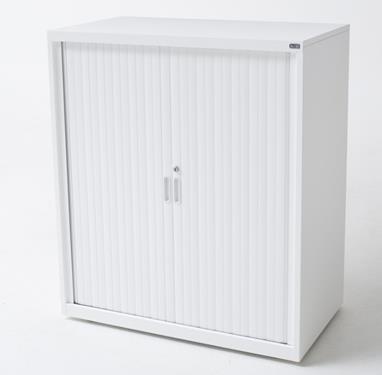 |
Mobile Storage / Visitors seat 0.86 linear meters of storage. | Cube
with lid and drawer - key lockable with flush handle - cushion lid with magnetic whiteboard to underside - bottom drawer filing or general storage - pen tray - 70mm castors Powdercoat finish: : as selected Cushion upholstery finish: As Selected Dimensions: 430W x 430D x 515mmH | CSM UCI http://uci.com.au | 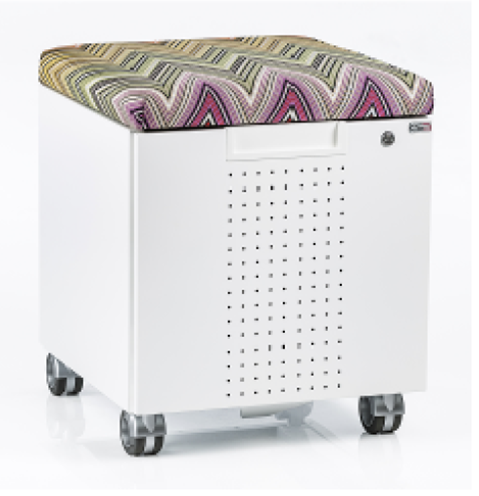 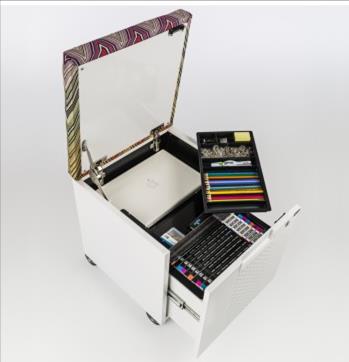 |
| Shelving | Systems
Shelving | ||
Chairs
Task Chair without Arms
A Task chairs must have the following characteristics:
- comply with relevant Australian Standards level 6;
- comply with AFRDI blue tick;
- Good Environmental Choice Australia recognition;
- has swivel base;
- has gas lift;
- has castors;
- has adjustable height;
- has 5 star cast base;
- has synchronized seat/backrest movement;
- has padding in polyurethane foam; and
- is upholstered in fabric.
Task Chair with Arms
A Task chairs must have the following characteristics:
- comply with relevant Australian Standards level 6;
- comply with AFRDI blue tick;
- be Good Environmental Choice Australia recognition;
- swivel;
- have castors;
- have adjustable height;
- have 5 star cast base;
- synchronised seat/backrest movement;
- have arm rests;
- have padding in polyurethane foam; and
- upholstered in fabric as selected.
Visitors Chair
A Visitors chairs must have the following characteristics:
- comply with relevant Australian Standards level 6;
- comply with AFRDI blue tick;
- be Good Environmental Choice Australia recognition;
- have padding in polyurethane foam; and
- upholstered in fabric as selected.
Visitors Chair with Arms
Visitors chairs must have the following characteristics:
- comply with relevant Australian Standards level 6;
- comply with AFRDI blue tick;
- be Good Environmental Choice Australia recognition;
- have arm rests;
- have padding in polyurethane foam; and
- upholstered in fabric as selected.
Teaching Space Chair (without arms)
Visitors chairs must have the following characteristics:
- comply with relevant Australian Standards level 6;
- comply with AFRDI blue tick;
- be Good Environmental Choice Australia recognition;
- Be robust and durable;
- Be stackable;
- be ecologically friendly and have a recyclable polypropylene shell;
- Have a stainless steel or Powdercoat steel frame with a sled base.
Note: Chrome finish is not GECA approved.
Lounge Chairs
Lounge chairs where required in the room and spaces data are to have the following characteristics:
- comply with relevant Australian Standards level 6;
- comply with AFRDI blue tick;
- be Good Environmental Choice Australia recognition;
- Be robust and durable;
- Have a study steel frame
- Have high density foam; and
- be fabric covered in fabric as selected.
Preferred Suppliers
Below are a selection of furniture that is has been used elsewhere on the campus and is considered to be acceptable in various areas of the university.
| Item | Description | Preferred Supplier |
|---|---|---|
| Task chair | Standard/mid back task chair Five star base in polyamide, black Upholstery: Maharam Messenger (or similar) 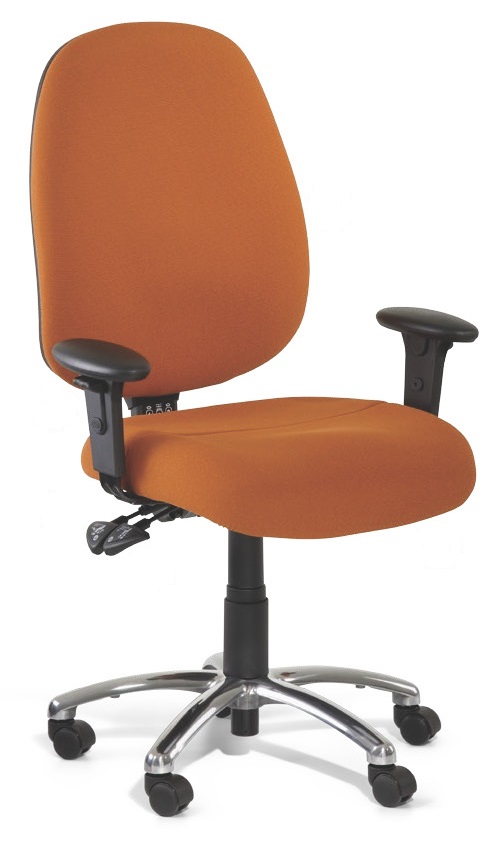 | Sitback & Relax http://www.sitbackandrelax.com.au/ Aspect Furniture http://www.aspectfurniture.com.au/ Amicus Furniture http://www.amicusfurniture.com.au/ Wilkhahn http://www.wilkhahn.com.au/ Sturdy Framac http://www.sturdy.com.au Krost http://www.krost.com.au |
| Fixed Height Visitor chair | Polypropylene seat with upholstered seat pad with Powdercoat finish sled base. Upholstery: as selected | Interstudio / Scandinavium Business Seating http://www.interstudio.com.au/ Sturdy Framac http://www.sturdy.com.au Krost http://www.krost.com.au |
| Meeting room chair & Staff room chair | fully upholstered seat with polypropylene back Upholstery: Maharam Messenger or as selected | Interstudio / Scandinavium Business Seating http://www.interstudio.com.au/ Sturdy Framac http://www.sturdy.com.au Krost http://www.krost.com.au |
| Staff Room Chair | Fully upholstered chair with timber legs Upholstery: As selected Legs: Clear coat finish | Sturdy Framac http://www.sturdy.com.au Krost http://www.krost.com.au |
| Teaching Space Chair | Stackable Polypropylene seat shell with Powdercoat finish sled base. | Sebel (Hobnob) http://www.sebelfurniture.com/ Krost http://www.krost.com.au |
| Lounge Chairs | fully upholstered seat and back Upholstery: Maharam Messenger or as selected | Interstudio / Scandinavium Business Seating http://www.interstudio.com.au/ Sturdy Framac http://www.sturdy.com.au Krost http://www.krost.com.au |
For fixed furniture items such as White boards, Pin boards, Fume Cupboards, Lecterns, and larger Kitchen items, refer to Fixed Furniture.

