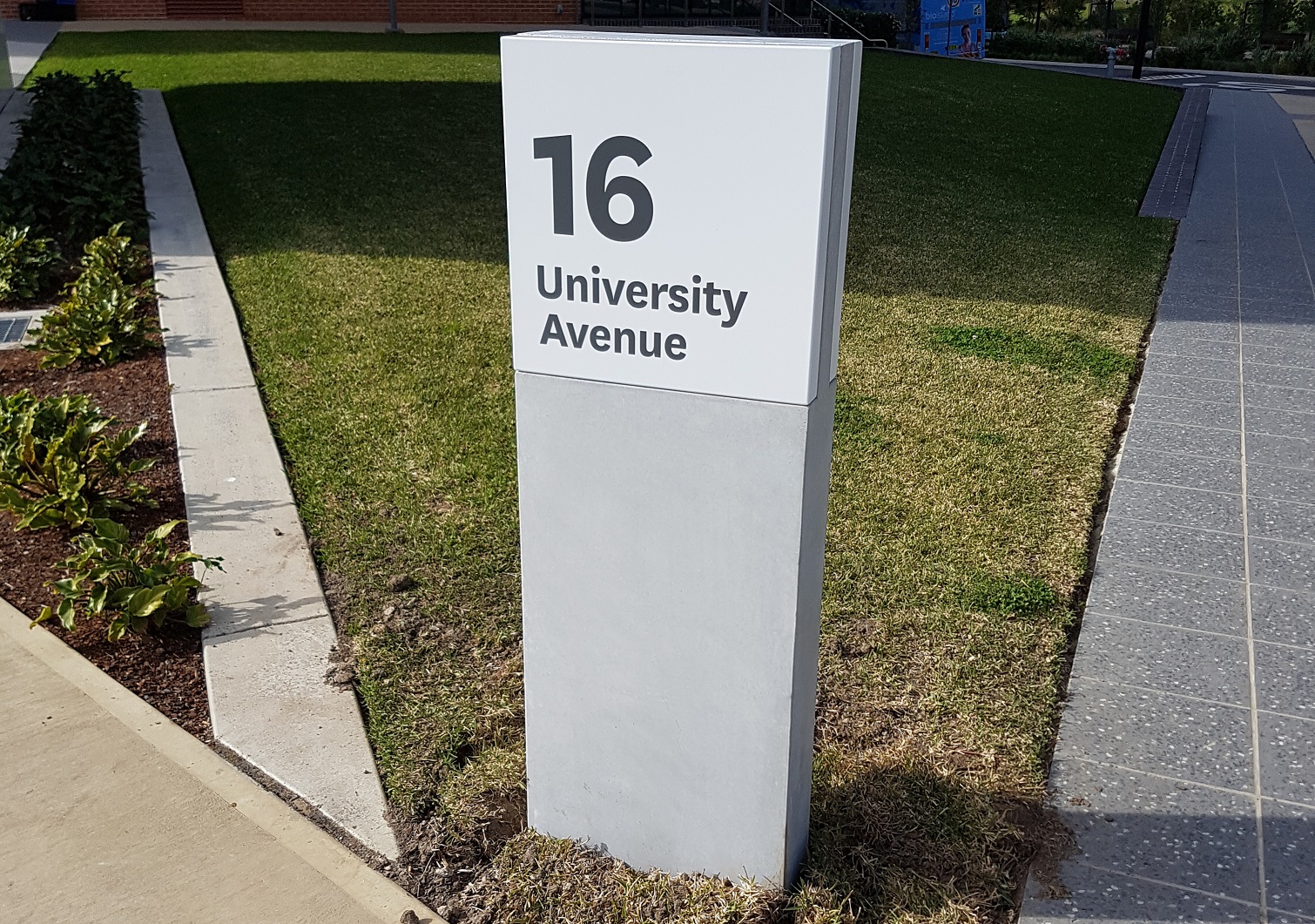Signage
General
Signage is to be included in every new building and area refurbishment in accordance with statutory requirements and the Macquarie University Signage & Wayfinding Guidelines.
Statutory signage is required to meet the requirements of relevant standards, including:
- National Construction Code
- Building Code of Australia
- Relevant Australian Standards
All signage is to be in accordance with the design and detail requirements of the Macquarie University Signage and Wayfinding Guidelines. The exception to this would be where statutory signage is required that is not identified within the University Signage & Wayfinding Guidelines, in this case the design and details of the signage is to be coordinated with the Project Manger and Property staff.
All statutory signage is to be provided and installed to meet the requirements of the current regulations.
Macquarie University Signage & Wayfinding Guidelines
The purpose of the Macquarie University Signage and Wayfinding Guidelines is to provide guidance on the approved signage and wayfinding systems of Macquarie University. It includes; wayfinding principles, sign design, typical construction details, graphic standards and guidelines for messaging that is to be implemented across the university campus, to provide a consistent approach and is made up of several reference documents:
Part 01 - Introduction
Signage forms an integral part of a public space, whether that be wayfinding signage, statutory signage, interpretive signage or place-making signage. These signage types all play a role in communicating a range of messages to the user.
The objective of wayfinding signage is to provide the user with a sense of confidence as they move through a site and ultimately deliver them to their desired destination. The success of a wayfinding scheme is dependent on three key factors. Firstly, the user being able to identify their current location (a starting point); secondly, identifying the correct route that takes them from their starting point to their destination; and thirdly, what accumulated spatial features act as wayfinding cues to enhance the efficiency of the user journey.
Part 02 - Wayfinding Principles
This section sets the guiding principles behind the signage and wayfinding guidelines detailed in the strategy and includes information on how to apply the information in the suite of guidelines, sign identification, basic wayfinding principles, sign placement and orientation, event scenario signage, accessibility guides, digital kiosk signage, standalone information screens, and sustainability guides.
Part 03 - Design Elements
This section covers key design elements such as the standard typeface, pictograms, arrows, messaging, and colours across a variety of finishes.
Part 04 - Naming Strategy - External
This document outlines the strategy for all external signage and covers topics of the 'compass system', defining an origin, defining points of entry, street addressing and numbering, landmarks, and addressing protocols.
For information on the re-naming of buildings, visit the Wiki site here (Access restricted to Property Staff)
Part 05 - Naming Strategy - Internal
This section covers the strategy for all internal signage and covers the key drivers behind room numbering and how to correctly apply a numbering strategy.
Part 06 - Signage Design - External
This section provides more prescriptive examples and expectations for external signs, and includes information on Placemaking and Secondary entry signs, vehicular directional and car park entry and directional signs, street signs and banners, bus stop signs, and buliding identification signs.
Part 07 - Signage Design - Internal
This section provides prescriptive examples and expected outcomes for internal signs, including sign placement, building entry, building directories, poster and brochure stands, help points, level arrival and lift signage, as well as placemaking naming graphics, tenancy branding/signage, and also key destination/venue/room/amenity signs.
Part 08 - Typical Construction Details
This section includes generic design intent drawings for contractors and designers to use as a starting point for all signage related work and represents a base design specification.
Part 09 - Specification
This section is the generic specification for all signage works on campus.
Note that the Macquarie University Signage and Wayfinding Guidelines suite of documents do not in any way supersede statutory signage requirements, and where any discrepancies exist designers, contractors, and specifiers are advised to adhere to statutory requirements and notify your Project Manager of the discrepancy.
For all signage related questions, please contact Christian Ulloa, Project Manger (signage) - christian.ulloa@mq.edu.au - 02 9850 1374
Extent of Signage
As a minimum, unless indicated in the brief, the 'best practice' extent of the wayfinding system should consider:
- Wayfinding messages/signage at campus entrances;
- Wayfinding messages/signage at decision-making points on accessible paths of travel to accessible building entrances, which bypass stairways;
- Directory boards within buildings that identify rooms, lift and stair locations and sanitary facilities;
- Wayfinding messages at decision-making points on accessible paths of travel within buildings; and
- Wayfinding to access parking.
With respect to "best practice" signage, this is the minimum signage that enables people, including those with disabilities to navigate the built environment and access services and facilities, the Disability Discrimination Act (DDA) provides the over arching objectives and should be used as a guide when applying the system.
example of a building address sign:

