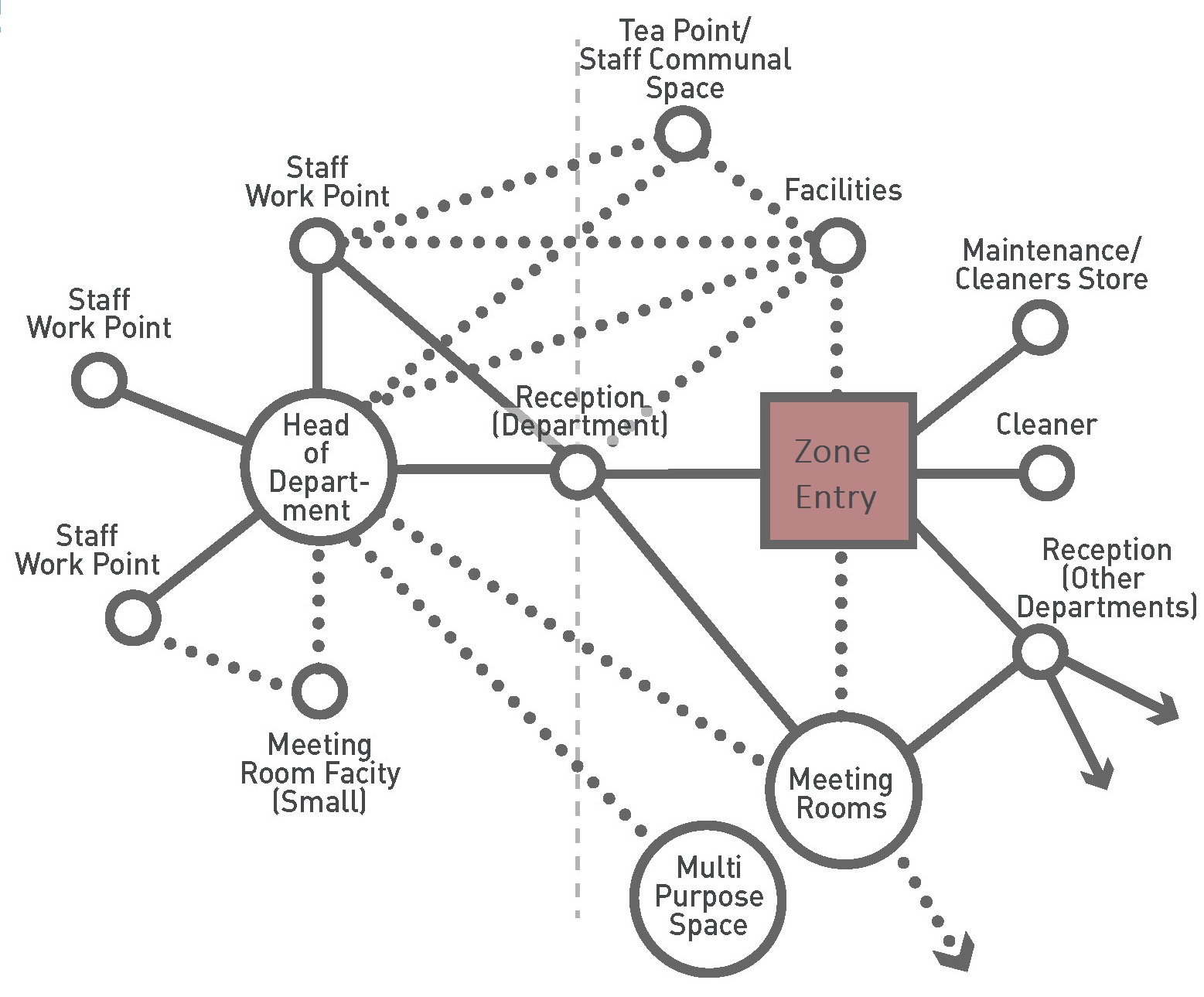Entry zone
Entry zones (or Zone Entry) are areas connecting office spaces with public facing spaces and amenities. These areas may have a lobby type space associated with them, or may simply be a vestibule and security point.
Designers should consider what the zone connects to and serves, and also the size of spaces served. Consideration should also be given to adjoining or imbedded reception spaces.
Adjacencies
This space is to be located between office / administration / reception areas and amenities and public spaces. The Zone Entry is best located on the primary pathway to a department office.

[ Expand all ]
Components
Planning
Planning
| Site factors | - Locate in a position to where passive access control to office spaces can be acheived. |
|---|---|
| Room and Spaces Planning Requirements | - As required, pending functional requirements and adjacency to reception areas. |
| Design occupancy | - To cater to overall office occupancy. |
| Other | - |
Building fabric
General
| General | - Provide materials and finishes suitable for a point of arrival. |
|---|---|
| Design principles | - Entry Zones are to be transitive spaces and should allow clear visibility to nearby office, reception, and lobby areas. |
| Materials & finishes | - Provide materials and finishes suitable for a point of arrival. |
| Proprietary items | - Commercial grade entry floor mat where entry zone serves as entry point to the buliding. |
More information about building fabric General
Floors
| General Selection Requirements |
- Floor finish to designer's specification. - To suit adjoining office and/or corridor spaces. |
|---|---|
| Variations | - Differing finishes may be appropriate to enhance arrival experience. |
| Preferred Material Selection | - Carpet, vinyl, or other material to suit. |
| Entry Floor Mats | - Required where entry zone serves as entry to the building. |
Ceilings
| Ceiling Finishes |
- To suit adjoining office and/or circulation spaces - Special ceilings may be suitable to enhance arrival experience. |
|---|---|
| Ceiling Heights | - Min. 2400mm above FFL. 2700mm+ preferred. |
Openings
Windows
| Glazing | - Internal glazing may be suitable to define entry zone |
|---|---|
| Visual Privacy | - Transparency desirable to adjoining office spaces |
| Window Furniture | - Blinds, curtains, etc to designer's specification. |
More information about Windows
Doors
| Doors Type | - Entry doors required to suit. |
|---|---|
| Door Function | - Outside hours security via swipe access preferred. |
| Glazing | - Glazed doors suitable for entry zones. - Side lights suitable for entry zones. |
Furniture
Furniture
| General Design Principles | - Lobby furniture may be suitable where entry zone functions as lobby space. |
|---|
More information about Furniture
Fixed Furniture
| Door Entry Mats | - Required where Entry zone serves as entry point to building |
|---|---|
| Notice Boards | - May be required is entry zone includes lobby functions |
Fittings
Window Coverings
| Blinds | - May be required for external glazing. |
|---|---|
| Curtains | - May be required for external glazing. |
More information about Window Coverings
Signage
| Design Principles |
- Provide signage to indicate entry to adjoining office. - Entry zone does not require numbering signage |
|---|
Security
Security
| CCTV | - Required to cover main point of entry. |
|---|---|
| Access control |
- Main entry door to be swipe access control. - Connection to Department office to be access controlled. |
| Keying | Refer to Doors |
Services
Ventilation
| Natural ventilation | - Desirable where appropriate |
|---|---|
| Supply air | - As per overall building design. |
| Exhaust | - As per overall building design. |
| Controls | - As per overall building design. |
More information about Ventilation
Conditioning
| Mechanical cooling | - As per overall building design. |
|---|---|
| Mechanical heating | - As per overall building design. |
| Controls | - As per overall building design. |
| Other | - Entry zones may be conditioned by spill air only. |
More information about Conditioning
Illumination
| Lighting / lux levels |
- 200 lux desirable - Special/feature lighting may be suitable to enhance arrival experience. |
|---|---|
| Lighting controls |
- Controlled by BMS - Local manual override |
| Other | - Consider lighting spill from electronic signs and/or branding screens. |
More information about Illumination
Power
| Type | - Cleaners outlets required only |
|---|---|
| Quantity | - Min 1 GPO per entry zone, pending size of space. |
| Other | - LCD screens/signs will require concealed GPOs |
Communication / AV
| Voice | - Arrival phone me be required for un-manned reception/lobby spaces or entry doors to offices with no reception |
|---|---|
| Data |
- Data port for arrival phone - Data ports for electronic signage or LCD displays |
| AV type | - Signage or simple display only |
| WAP | - Required throughout |
More information about Communication / AV
Vertical transport
| General |
- Avoid unnecessary vertical travel - Provide ramps where rquired. |
|---|
Commissioning
Commissioning
| Building Commissioning | - |
|---|---|
| Services Commissioning | - |
| As Built Documentation | - |
