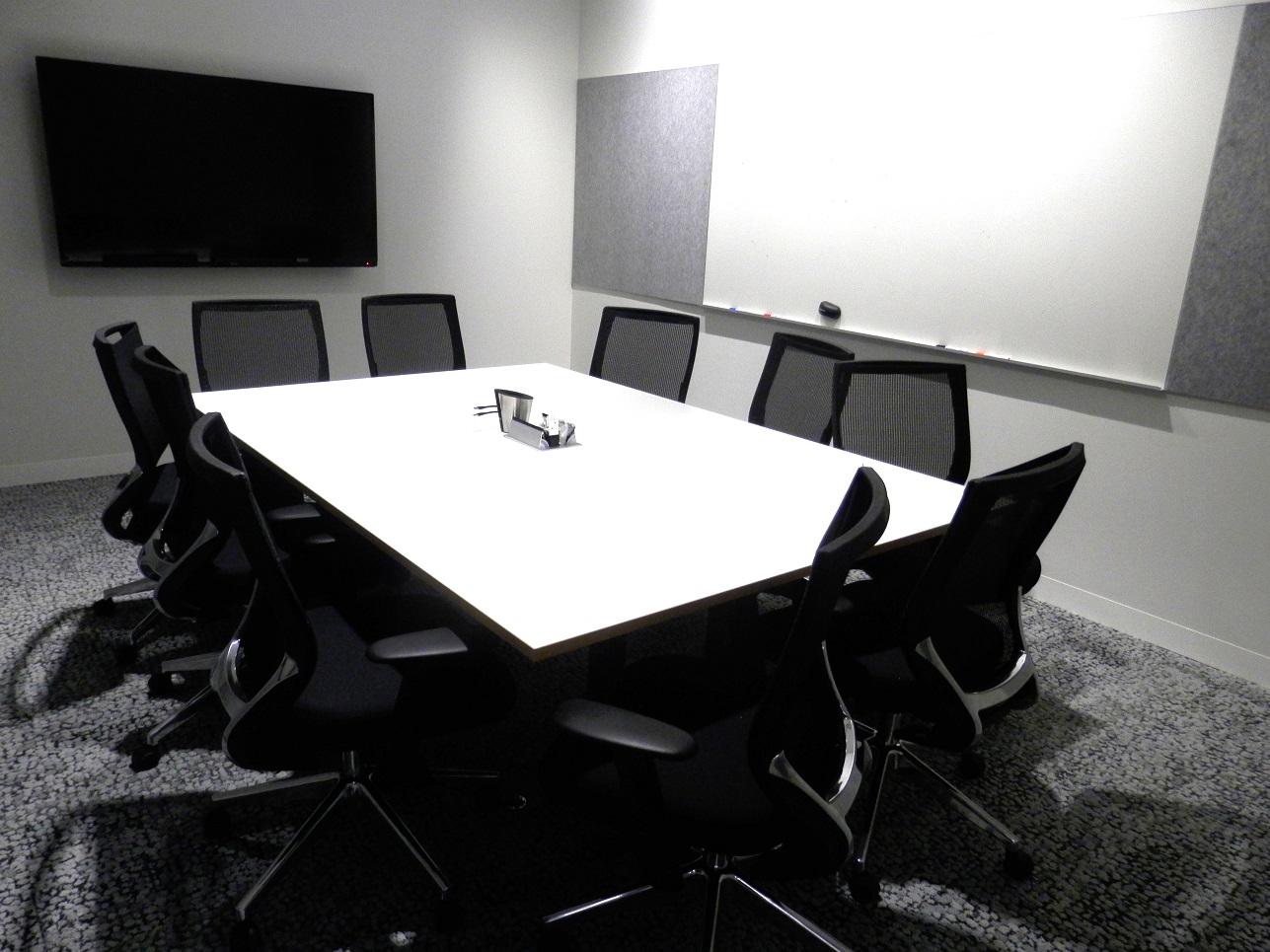Meeting room
Space description
This space is designed for group meetings from 6 persons up to 40 persons and will be require furniture and AV fittings to suit the size of the room.
Nominal room sizings are as follows:
Small: 6-10 persons. Mendium: 10-16 persons. Large: 16+ persons.
Larger rooms may be classed as Seminar rooms and should be designed to suit those requirements.
Generic meeting room space requirements
Dimensions indicate space allowance around notional furniture layout
| Small | Medium | Large |
|---|---|---|
 | 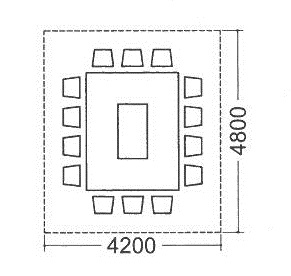 | 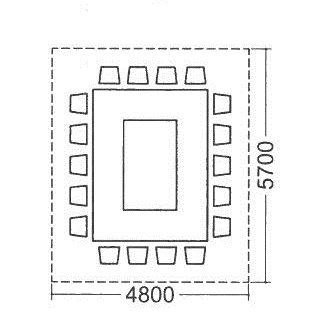 |
Adjacencies
Meeting Rooms are to be ideally located outside of faculty office / administration areas and be part of the general university allocated areas.
Example spaces
Small Meeting Room - 75T 604
Click here for further information on 75T 604 via MQ Timetabling.
Medium Meeting Room - 75T G800
Click here for further information on 75T G800 via MQ Timetabling.
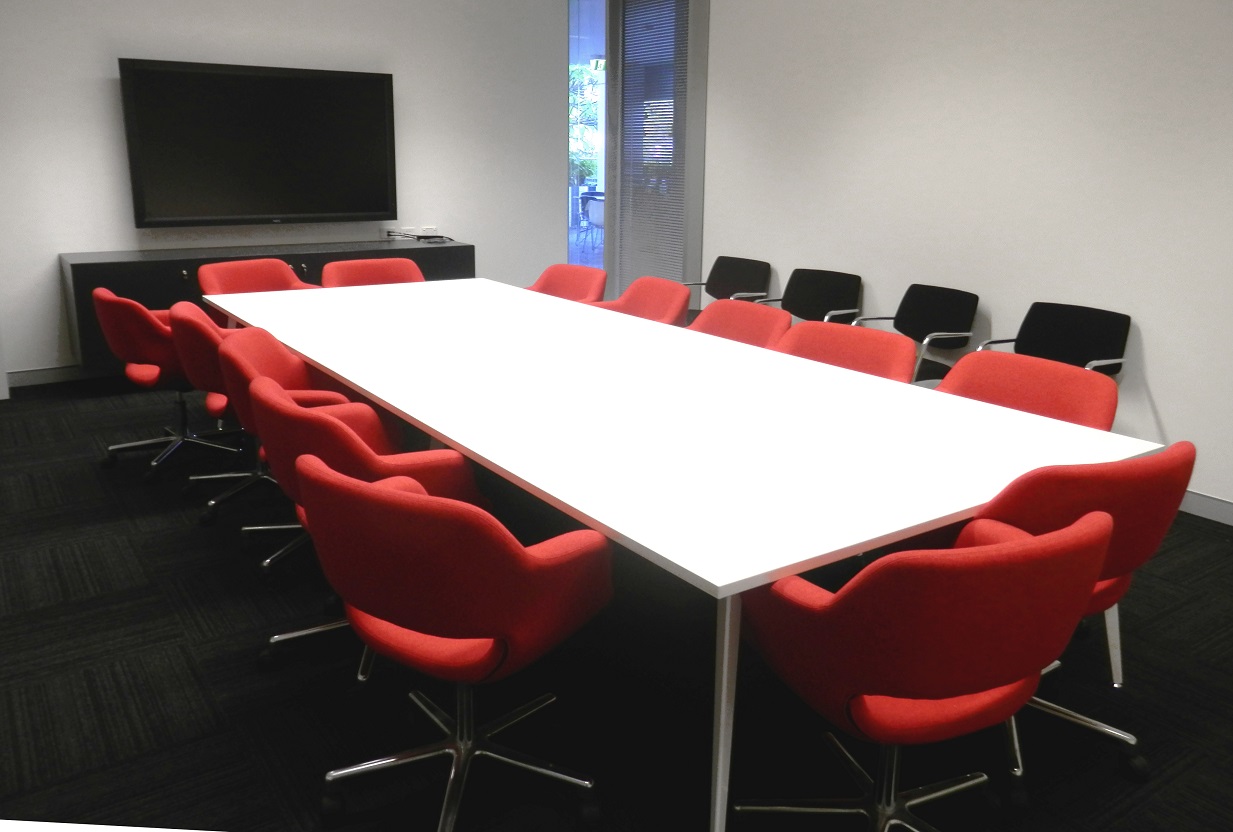
Large Meeting Room - C8A 310 - Senate Room
Click here for further information on C8A 310 via MQ Timetabling.
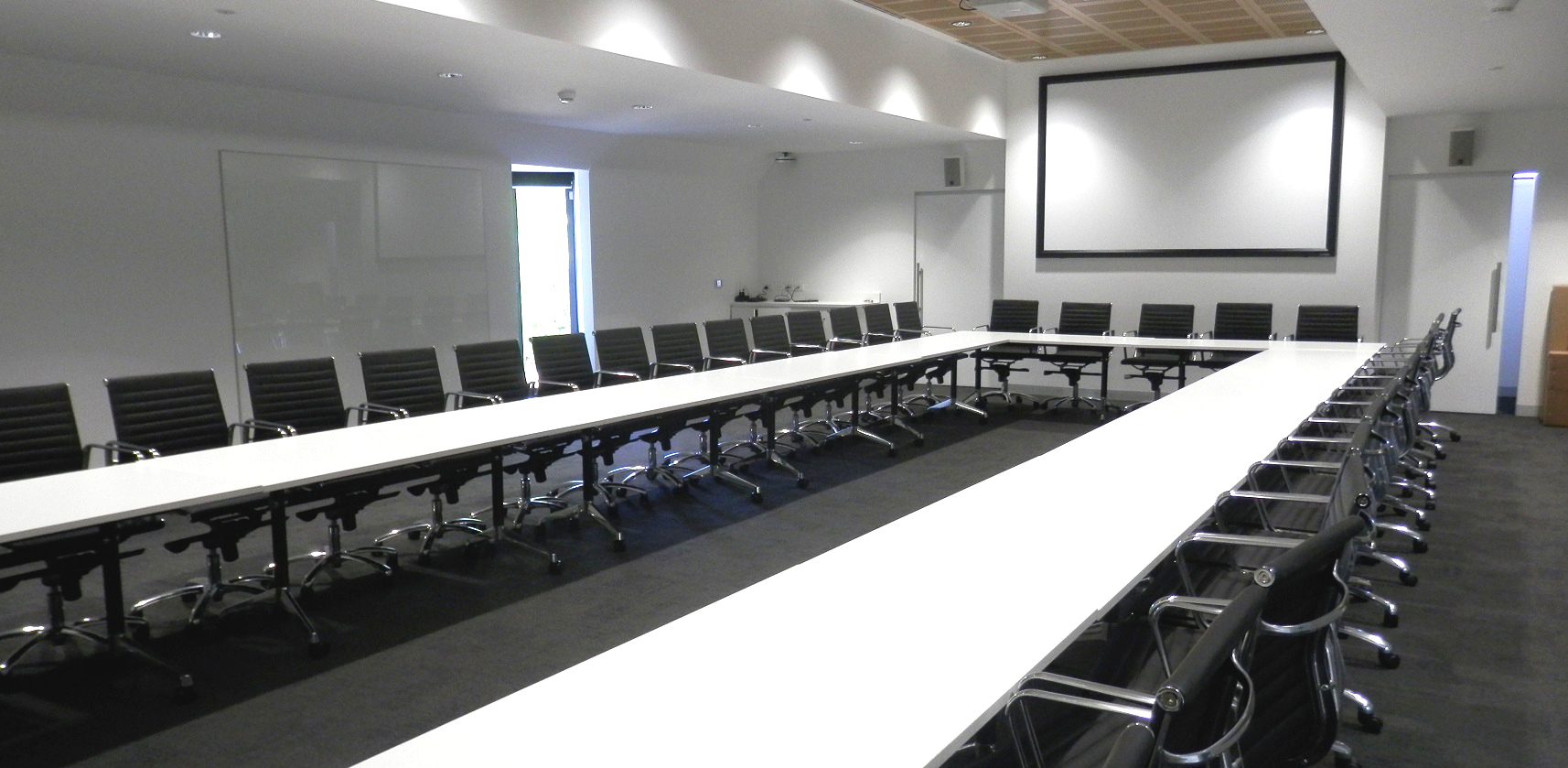
[ Expand all ]
Components
Planning
Planning
| Site factors | - Meeting rooms to be accessible from office reception spaces and building entry points. - Meeting rooms are ideally located in central core office areas to provide equitable access, and allow natural lighting to primarily service the work spaces. |
|---|---|
| Room and Spaces Planning Requirements | Meeting rooms to be approximately square. Shape may differ depending on size and intended furniture configuration. |
| Design occupancy | Min 9m2 for 4 people |
| Area | - Allow 0.2m2 of meeting room space per staff member in any given office - Minimum 1 x 10m2 meeting room per 50 staff |
| Other | Maximum 60m from any workpoint |
Building fabric
General
| General | - |
|---|---|
| Design principles | - |
| Materials & finishes | - |
| Proprietary items | - |
More information about building fabric General
Materials & Finishes
| - | - |
|---|---|
| - | - |
| - | - |
More information about Materials & Finishes
Internal Walls
| Wall Finish | - Pinboard Finish to 2100mm high min. - White boards as required - 1200H, from 900mm above FFL |
|---|---|
| Other | - Backing required for LCD screen in all Medium and Large meeting rooms |
More information about Internal Walls
Floors
| General Selection Requirements | Provide for high traffic, low maintenance. |
|---|---|
| Variations | - |
| Preferred Material Selection | Carpet tiles - 500mm x 500mm |
| Carpet | Carpet finish to suit adjoining office. |
| Other | Ducted Skirting to perimeter if required. |
Ceilings
| Ceiling Finishes | Painted set plasterboard ceiling, or tiled grid system. |
|---|---|
| Ceiling Heights | Nominal min. 2700mm floor to ceiling height. |
| Ceiling Selection | White finish to suit room/building design |
| Acoustic Ceilings | Gridded accoustic tile ceiling Ecophon Acoutic in White NRC: 0.6 - 0.8 Absorptive Ceiling |
Openings
Windows
| Window Selection Requirements | Windows are Desirable for this space but may view into open office area or outside. |
|---|---|
| Glazing | Internal glazing to be frosted. |
| Observation Windows | Maximise windows to adjacent corridor. |
| Visual Privacy | Frosting between 600mm and 1600mm above FFL. |
| Other | - External glazing (if provided) sill height: 1000mm min - Internal safety glass glazing to adjacent circulation space for supervision from floor to 2.1m height |
More information about Windows
Doors
| Doors Type | Sliding or swing doors are acceptable. |
|---|---|
| Door Function | - Not Lockable when room is behind another security point. |
| Fire / Acoustic Rated | As per building design spec. |
| Frame Type | As per building design spec. |
| Glazing | Glazed sidelight to door and/or fully glazed door. |
| Door Hardware | Locking door hardware not required |
Furniture
Furniture
| General Design Principles | - Meeting table size and shape to suit room shape and size. - Quantity of meeting chairs to suit table. |
|---|---|
| Recommended Table Selection | Round, square, or rectangular table. |
| Recommended Chair Selection | Chair suitable for up to 2 hours use. |
More information about Furniture
Fixed Furniture
| Whiteboards | - 1200mm high, fixed 900mm above FFL. - Width to suit wall dimensions. - Pen trays to suit. |
|---|---|
| Pinboards | - Pinboard Finish to 2100mm high min. |
| Projection Screens |
- For larger rooms only. - To suit room size and proportion. - Consult with AVTS. |
| Other | - Larger meeting rooms or board rooms may require a credenza for serving. |
Fittings
Window Coverings
| Blinds | - Blinds to external windows where required. |
|---|
More information about Window Coverings
Signage
| Door Signage | Room number Sequential within block. eg 75T 604 |
|---|
Security
Security
| CCTV | Not Required |
|---|---|
| Access control | Required where room opens to uncontrolled space (public corridor etc) |
| Intruder detection | Not Required |
| Keying | Refer to Doors |
Acoustics
Acoustics
| Noise level | Noise Level Within space should be considered |
|---|---|
| Noise emittance | Low - Medium. Consideration Required |
| Room to room | - Room to Room acoustics should be minimised. - Provide acoustic door seals to break out spaces, and between adjoining teaching spaces. - Acoustic treatment within walls and ceiling spaces to be incorporated where required. |
| Room acoustics | - Room reverberation time to be considered. - Recommended mid frequency reverberation time of 0.6-0.8 seconds. |
Services
Ventilation
| Natural ventilation | - Natural ventilation not desirable. - Manually openable windows permissable. |
|---|---|
| Supply air | - AS 1668 Supply Rate. |
| Controls | - Controls to be localised to room. |
More information about Ventilation
Conditioning
| Mechanical cooling | Air Conditioning |
|---|---|
| Mechanical heating | Provide Heating to MQ Mechanical Standard |
| Controls | Commensurate with building system Reed Switch To Openable Windows / Louvres |
More information about Conditioning
Fire protection
| Fire detection | To Code Requirements |
|---|---|
| Fire suppression | To Code Requirements |
| EWIS | To Code Requirements |
| Portable fire equipment | To Code Requirements |
| Other | - |
More information about Fire protection
Illumination
| Lighting / lux levels | - 240 lux - To Code Requirements | |
|---|---|---|
| Lighting controls | - Auto Off after 20 minutes - Switchable zones to suit AV - Dimming Capability - Movement Sensor - Manual Override | |
| Other | - Provide appropriate lighting over meeting table | |
| Natural Light | Daylight | Natural daylight to room is desirable |
More information about Illumination
Power
| Type | - GPO Points to suit equipment. - Standard power required - Refer to Electrical Design Standard |
|---|---|
| Quantity | - Pending size of room - Min of 2 GPOs per table box |
| Other | - Power on ducted skirting cable management to be considered. - Floor Box to tables to be served from below. |
Communication / AV
| Voice | - 1 Phone required per meeting room. - 1 double data points required - Voice / Data Provision Required - Conference call capability required to handsets and/or AV. |
|---|---|
| Data | Data required for LCD and to table boxes. |
| AV type | Consideration Required - Consult with AVTS to scope. |
| WAP | Wireless access to entire floor required |
| Other | Meeting room AV guides are outlined on the AVTS Digital Lecterns Guide site. |
Commissioning
Commissioning
| Building Commissioning | - |
|---|---|
| Services Commissioning | - |
| As Built Documentation | - |

