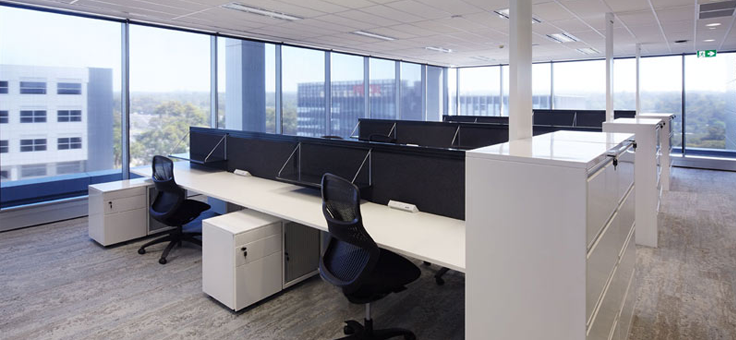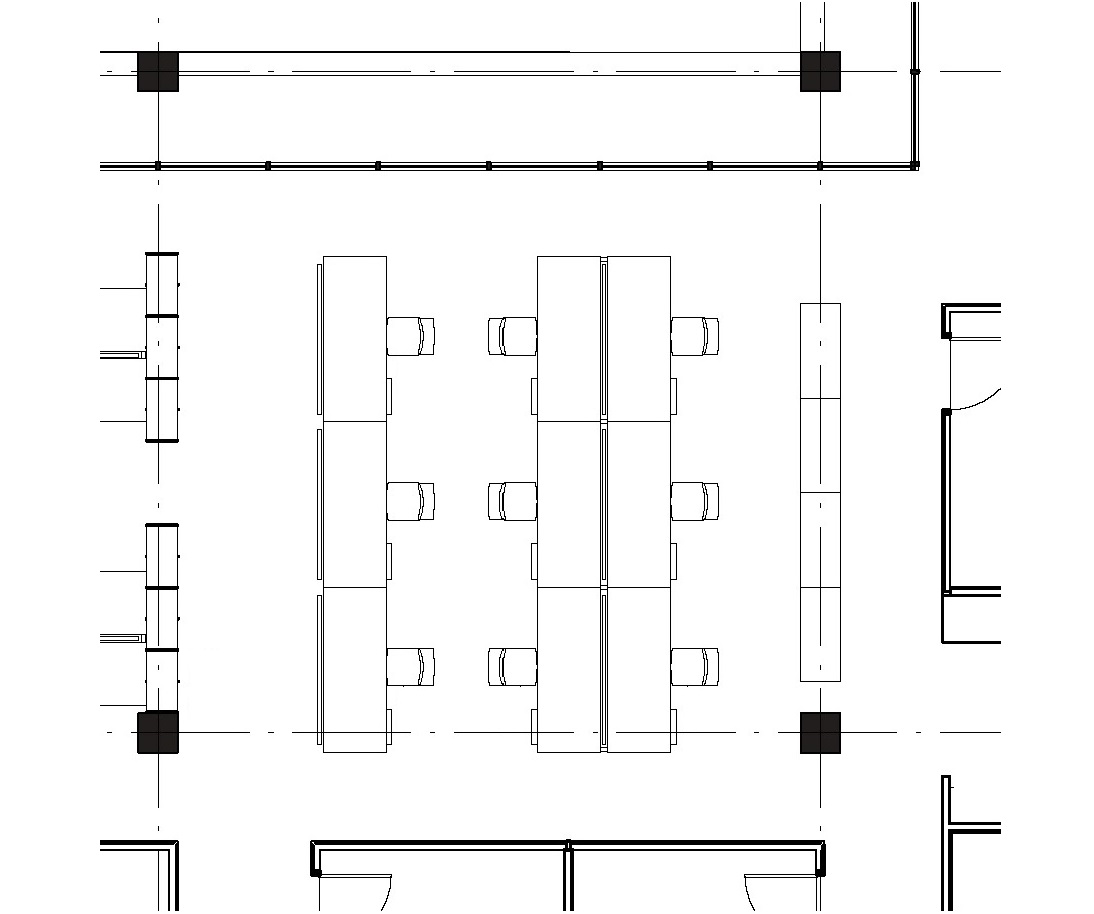Staff Work Point

Space description
This space is designed as an individual workspace.
Adjacencies
This space is to be located within office / administration areas and be located to the side of main access pathways.

Example spaces
Typical Professional staff work point cluster:


[ Expand all ]
Components
Planning
Planning
| Room and Spaces Planning Requirements | To suit furniture layout. - min. 1.5m wide space behind desk for access. - min. 1.8m between desks in back-to-back arrangement. |
|---|---|
| Design occupancy | Single Workpoint |
| Area | To suit desk layout approximately 4.4m2 per workpoint plus circulation. |
| Other | Positioned adjacent to office circulation area. |
Building fabric
General
| General | All finishes and colours selected to suit entire office aesthetic. |
|---|---|
| Design principles | Best practice solutions to be provided for all workpoint arrangements, to suit building layout, operational requirements, and end user requirements. |
| Materials & finishes | All finishes and colours specified are to suit entire office aesthetic. |
| Proprietary items | Special furniture, fixture, or space allowances to be provided when specified by a WHS or statutory compliance requirement. |
More information about building fabric General
Internal Walls
| Wall Finish | - Pinboard Finish to 2100mm high min. 1.8m wide - White finish to non-feature walls - Natural White, Lexicon White, or Napkin White. |
|---|---|
| Other | White boards or writable glass surfaces to workpoint clusters where requested by users. |
More information about Internal Walls
Floors
| General Selection Requirements | To suit office fitout. |
|---|---|
| Preferred Material Selection | Carpet tiles to match adjoining office spaces. |
| Carpet | 500x500 tiles preferred |
| Resilient Floor Finishes | CP - Carpet finish. |
| Other | Ducted Skirting to perimeter |
Ceilings
| Ceiling Finishes | Set plaster, grid tiles, or acoustic panel, as required |
|---|---|
| Ceiling Heights | Preferred minimum height: 2700mm above FFL. |
| Ceiling Selection | - Set plaster, grid tiles, or acoustic panel, as required. - Preferred tiled system: 1200x600 grid. |
| Acoustic Ceilings | Gridded accoustic tile ceiling Ecophon acoutic in white NRC: 0.6 - 0.8 absorptive ceiling |
Openings
Windows
| Window Selection Requirements | Windows are required for this space. |
|---|---|
| Observation Windows | Maximise windows to adjacent corridor. |
| Visual Privacy | - Blinds may be used to aid visual privacy. - Frosting may be used on internal glass to aid visual privacy. |
| Other | External glazing, sill height 1000mm min. Internal safety glass glazing to adjacent circulation space for supervision from floor to 2.1m height |
More information about Windows
Doors
| Doors Type | Fully glazed or glazed sidelight if door provided |
|---|---|
| Door Function | Entry door lockable (if enclosed) |
| Glazing | Glazed sidelight |
| Door Hardware | Lock type Office lock if enclosed Keying / locking Keyed to Differ (KD) (if door Provided) Master keying Master keyed - Administration & Staff (AF) (if Door Provided) |
Furniture
Furniture
| General Design Principles | - Work point desk, chair, and storage furniture required. |
|---|---|
| Desk Selection | - Typical 1800 wide desk per work point. - Typical white melamine finish to desk top. |
| Chair Selection | - Ergonomic task chair suitable for long term (8 hours per day) seated tasks. |
| Storage Furniture | - Choice of standard mobile pedestal or mobile tambour pedestal. Both can be used where space provides. - Optional open shelf to hang from partition. - Proximity to 1m linear common storage furniture required per work point. - 3m linear shelf space per work point required - in the vicinty of the work point. |
| Other | - Partitions to be 1200mm above FFL and to be a pinnable surface. - Colours/fabrics to suit surrounding office space selections. |
More information about Furniture
Fixed Furniture
| Whiteboards | White boards or writable glass surfaces to workpoint clusters where requested by users. |
|---|---|
| Pinboards | - Pinboard to workpoint clusters where requested by users. - Pinboards can be fixed to rear of storage furniture adjoining desks. - All partitions at work points to be pinnable surfaces. |
Fittings
Signage
| Design Principles | - |
|---|---|
| Work Point Signage |
- Sliding plate name signage to be provided where requested by faculty/department. - Plates to display as follows: Line 1: Name 1Line 2: Name 2 (if required)Line 3: Department/Office |
Security
Security
| Security type / group | B Refer to Design Standard |
|---|---|
| CCTV | Not Required |
| Access control | Required to greater office area. |
| Intruder detection | Not Required |
| Keying | Refer to Doors |
Acoustics
Acoustics
| Noise level | Consideration Required. Minimise work point noise with material and product selection. |
|---|---|
| Noise emittance | Low |
| Room to room | Room to Room Acoustics should be reduced where possible. |
| Room acoustics | Room reverberation time to be considered. |
Services
Ventilation
| Natural ventilation | Natural Ventilation as redundancy for mechanical Manually Openable Windows |
|---|---|
| Supply air | AS 1668 Supply Rate |
| Controls | Set points to greater office areas, as per mechanical design spec. |
More information about Ventilation
Conditioning
| Mechanical cooling | Air Conditioning Conditioned Space |
|---|---|
| Mechanical heating | Provide Heating to MQU Standard Conditioned Space |
| Controls | - Commensurate with building system - Reed Switch To Openable Windows / Louvres - User control for the air conditioning units are to be located adjacent to the light switch in each room to enable the unit to be turned on or off. |
| Other | - |
More information about Conditioning
Fire protection
| General | - Fire protection to be considered as part of overall office design. - All fire protection requirements should refer to Australian Standards, BCA, and any relevant alternative solutions |
|---|---|
| Fire detection | To Code Requirements |
| Fire suppression | FIRE HOSE REEL To Code Requirements |
| EWIS | To Code Requirements |
| Portable fire equipment | PORTABLE FIRE EXTINGUISHER/ BLANKET To Code Requirements |
More information about Fire protection
Illumination
| Lighting / lux levels | - 240 lux desired over work point surfaces. - To Code Requirements |
|---|---|
| Lighting controls | - Managed by BMS - Movement sensors to open plan perimeter areas - Movement sensors to single/shared offices - Manual overrides |
| Other | -Task lighting to workpoint can be added at |
| Natural Light - Daylight | Natural daylight to room is desirable |
More information about Illumination
Power
| Type | Soft Wired GPOs to work points |
|---|---|
| Quantity | Minimum 2 double GPO's per work point |
| Other | Ducted Skirting Power on ducted skirting. Cable management to be considered. |
Communication / AV
| Voice | - 2 data points required per workpoint - Avaya phone handset supplied by MQ IT dept. |
|---|---|
| Data | - 2 data points required per workpoint |
| WAP | - Wireless access to entire floor required |
| Other | - AV requirements determined for entire office space |
