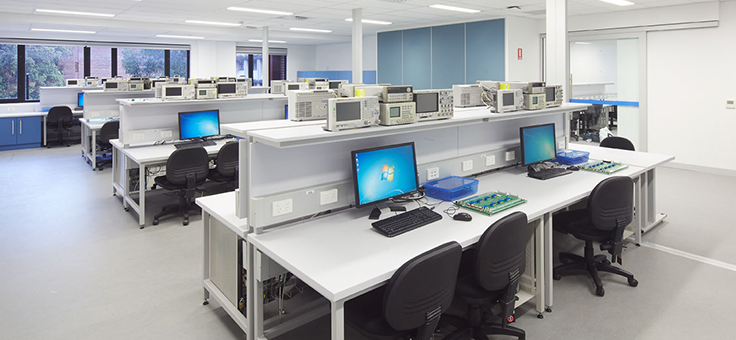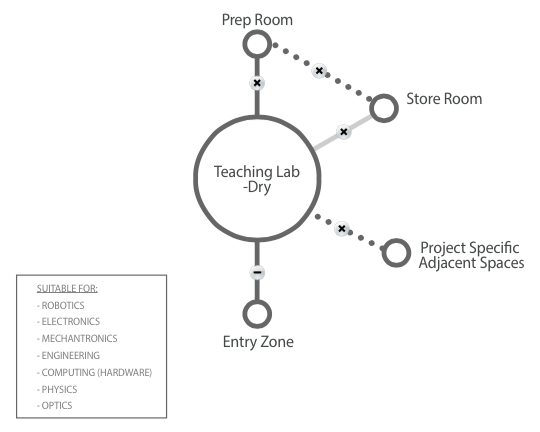Teaching lab - dry

Space description
The Teaching Dry Laboratory is a General purpose space for practical teaching and learning of various sciences, including;
- Electronics
- Mechatronics
- Engineering
- Computing (Hardware)
- Robotics (with extra spaces as noted)
The Dry laboratory has no plumbing in the room except for a single hand basin to be located next to the entry door.
Adjacencies
The Teaching Dry Laboratory is an integral part of the Science Learning Unit and is to have direct access to an adjacent Preparation & Store Room/Rooms or other specific areas based on the specific science teaching to be undertaken.

Links to:
[ Expand all ]
Components
Planning
Planning
| Site factors | - |
|---|---|
| Room and Spaces Planning Requirements | - Room proportion to suit correct layout of furniture |
| Design occupancy | - Design for typical 10-50 students |
| Area | - Allow approximately 140m2 for 50 students |
| Other | - Designed as a laboratory, to the Laboratory Code (PC1) |
Building fabric
Internal Walls
| Walls | - Standard Plasterboard Wall finish (painted Shoji White) - Impact resistant plaster board where required |
|---|---|
| Wall fixtures | - Fabric pinboard finish from 900mm to 2100mm where required. - Magnetic or glass white boards from 900mm to 2100mm where required |
| Other | Splashback behind basin to 1200mm |
More information about Internal Walls
Floors
| General Selection Requirements | - Floor finish determined by lab function |
|---|---|
| Variations | - Carpet may acceptable in computer labs with 150mm anodized skirtings |
| Preferred Material Selection | - del |
| Concrete | - del |
| Carpet | - del |
| Entry Floor Mats | - del |
| Floor Tiles | - del |
| Floor Finish Type | Marmoleum (Anti-Static) |
| Other | 150mm high feather edge black vinyl skirting |
Ceilings
| Ceiling Finishes | - Non combustible ceiling linings are required |
|---|---|
| Ceiling Heights | - Min. 2400mm above FFL |
| Ceiling Selection | - Grid ceiling preferred. - Grid ceilings under plant equipment. |
| Acoustic Ceilings | - Gridded acoustic tile ceiling Ecophon Acoustic in white, or similar. |
Openings
Windows
| Window Selection Requirements | - External Windows are desireable for this space. - Maximise external glazing with sill height 1.2m. |
|---|---|
| Glazing | - |
| Observation Windows | - Windows between access corridor and Lab for observation between 1200mm and 2100mm are required. |
| Visual Privacy | - Frosting as required |
| Window Furniture | - Blinds to external glazing - brown out capability. |
| Other | - Observation window to preparation, where possible, 900mm wide, from 1.2m to door Height(2.1m) - Adjustable openings min 7% of the floor area for ventilation. |
More information about Windows
Doors
| Doors Type |
- Entry door to be min. 1.5 leaf solid core with vision panel, with min. 900mm clear opening. - Door between Laboratory and Preparation solid core with viewing panel |
|---|---|
| Door Function | - Entry door to be auto opening with cardax swipe to outside and lever exit handle internal. - Internal door open push button optional. |
| Fire / Acoustic Rated | - del |
| Frame Type | - del |
| Glazing | Glazed panels to Preparation room, 125mm wide by 600mm high with sill at 1200mm |
| Door Hardware | Refer to Door Hardware Standard |
Fixtures
Fixtures
| General Design Principles | - |
|---|---|
| Amenities for Mobility Impaired Persons | - |
Furniture
Furniture
| General Design Principles | - |
|---|---|
| Recommended Furniture Selection | - |
| Desk & Chair Selection | - |
More information about Furniture
Fixed Furniture
| Door Entry Mats | - |
|---|---|
| Whiteboards | - |
| Pinboards | - |
| Notice Boards | - |
| Projection Screens | - |
| Lecterns | - |
| Standard AVTS Digital Lecterns | - |
Fittings
Fittings
| General Design Principles | - |
|---|---|
| Handrails & Balustrades | - |
More information about Fittings
Window Coverings
| Blinds | - |
|---|---|
| Curtains | - |
| External Awnings | - |
More information about Window Coverings
Signage
| Design Principles | - |
|---|---|
| Macquarie University Signage and Wayfinding | - |
Security
Security
| Security type / group | - |
|---|---|
| CCTV | - |
| Access control | - |
| Intruder detection | - |
| Keying | Refer to Doors |
Acoustics
Acoustics
| Noise level | - |
|---|---|
| Noise emittance | - |
| Room to room | - |
| Room acoustics | - |
Services
Ventilation
| Natural ventilation | - |
|---|---|
| Supply air | - |
| Exhaust | - |
| Controls | - |
More information about Ventilation
Conditioning
| Mechanical cooling | - |
|---|---|
| Mechanical heating | - |
| Controls | - |
| Other | - |
More information about Conditioning
Fire protection
| Fire detection | - |
|---|---|
| Fire suppression | - |
| EWIS | - |
| Portable fire equipment | - |
| Other | - |
More information about Fire protection
Illumination
| Lighting / lux levels | 240 lux minimum | |
|---|---|---|
| Lighting controls | To MQU Standard C-Bus Programable switching to all labs | |
| Other | Recessed/Flush mounted Sealed LED light fittings | |
| Natural Lighting | Daylight | Natural daylight to room is desirable |
| Brownout | Brownout of room is required | |
| Other | Anti Glare blinds to external window | |
More information about Illumination
Power
| Type | - LED GPO's throughout |
|---|---|
| Quantity | - |
| Other | - |
Communication / AV
| Voice | - |
|---|---|
| Data | - |
| AV type | - |
| WAP | - |
| Other | - |
More information about Communication / AV
Vertical transport
| Stairs | - |
|---|---|
| Lifts / escalators | - |
| Materials hoists / other | - |
Commissioning
Commissioning
| Building Commissioning | - |
|---|---|
| Services Commissioning | - |
| As Built Documentation | - |
